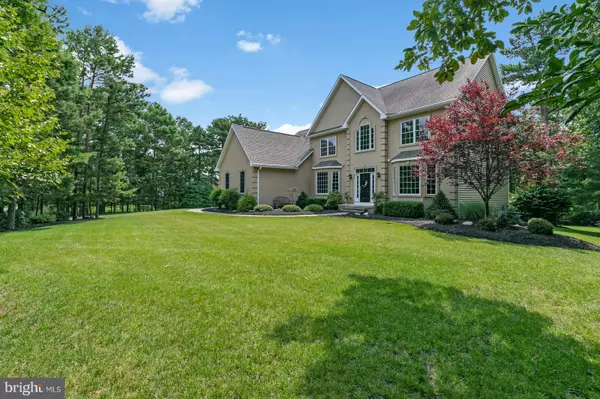For more information regarding the value of a property, please contact us for a free consultation.
Key Details
Sold Price $680,000
Property Type Single Family Home
Sub Type Detached
Listing Status Sold
Purchase Type For Sale
Square Footage 2,976 sqft
Price per Sqft $228
Subdivision Sanctuary
MLS Listing ID NJBL2002188
Sold Date 09/01/21
Style Traditional
Bedrooms 4
Full Baths 2
Half Baths 1
HOA Fees $31/ann
HOA Y/N Y
Abv Grd Liv Area 2,976
Originating Board BRIGHT
Year Built 2012
Annual Tax Amount $16,270
Tax Year 2020
Lot Size 1.822 Acres
Acres 1.82
Lot Dimensions 0.00 x 0.00
Property Description
Look no further because your dream home awaits in the Sanctuary neighborhood in Marlton! Pride of ownership abounds in this stunning 10-year-young Picasso model. The house has amazing curb appeal from the professionally landscaped yard to the custom paver walkway. Enter in to the grand two-story foyer with cathedral ceilings and a large coat closet. To the left is a beautiful study/home office with double doors and newly added recessed lighting and built-in shelving. On your right is the bright formal living room that flows directly into the dining room. Both the study and the living room have 6-foot bay windows that let in ample sunlight, overlooking the well-manicured lawn. From the dining room, you get a spectacular straight-shot view through the kitchen and into the family room. The kitchen is well appointed with stainless-steel appliances including a built-in microwave in the center island, and gas range and range hood. There is a full double-door pantry and a large eat-in area with a sliding glass door that leads to the backyard. The gorgeous family room has a 16-foot ceiling, gas fireplace, and a recently added natural-ledgestone surround fireplace, with a floating cherry wood mantle. Off of the kitchen, there is a powder room as well as a separate laundry room with coat closet and direct access to the three-car attached garage. The massive 714 square foot garage has custom-built shelving in the back of the garage, as well as conveniently located over each garage bay. Other features of the first floor include 9-foot ceilings with massive 6-foot windows, and recessed lighting in the study, and family rooms. Downstairs the recently finished, full-walkout basement is a show-stopper! From the floating staircase with cable railing (and possibility of adding an enclosed glass wine fridge/display case under the stairs) to the gorgeous glass doors out to the patio, this is an entertainer’s dream! The basement has 8 to 9-foot ceilings, recessed lighting throughout, a game area, bar with built-in shelves, and a home theater/entertainment room. Enjoy family gatherings, or host BBQs and parties with enough space for everyone to make memories. There are also rough-ins for a full bathroom, ready to go for the next owner! Upstairs you will find a tranquil primary-bedroom suite. The spa-like en-suite bathroom has both a stall shower and a garden soaking tub that overlooks the picturesque backyard. Additionally, there is a large dressing area with a built-in ironing station and two walk-in closets as well as direct access to the walk-in attic for more storage (or potentially an additional finished closet or room). Behind the bed is a custom shiplap wall with floating night stands, built-in reading lights and Edison light fixtures. The entire room has recessed overhead lighting, and a hugger-ceiling fan. Rounding out the second floor is three additional bedrooms with large closets and a full hallway bathroom. Every single window in this house could be a postcard with a breathtaking view of the property. This amazing home sits on 1.82 acres of wooded and private land. The backyard is an absolute oasis with a custom-built pergola and a gas line connected to the fire pit. There is a terraced Techo-Bloc paver patio, and an 8x8 jacuzzi hot tub. The back of the property has wooded paths down to your own private LAKE ACCESS point. Pull your canoe right in for some of the best fishing in the area! Or, take your morning coffee or evening beverage down to the water’s edge to experience the most relaxing and serene landscape and views. There is an in-ground sprinkler system with its own dedicated well, and a pool permit for proper electric if the next owner wishes to one day install a pool. This property is truly one of a kind that neither a description or photos can do justice… you have to see this one in person to fully appreciate it!
Location
State NJ
County Burlington
Area Evesham Twp (20313)
Zoning RD-2
Rooms
Other Rooms Living Room, Dining Room, Primary Bedroom, Bedroom 2, Bedroom 3, Bedroom 4, Kitchen, Family Room, Basement, Foyer, Study, Laundry, Media Room, Primary Bathroom
Basement Fully Finished, Full, Walkout Level
Interior
Hot Water Natural Gas
Heating Forced Air
Cooling Central A/C
Heat Source Natural Gas
Laundry Main Floor
Exterior
Exterior Feature Patio(s)
Parking Features Additional Storage Area, Garage - Side Entry, Garage Door Opener, Inside Access
Garage Spaces 3.0
Water Access Y
Water Access Desc Canoe/Kayak,Fishing Allowed,Private Access
Accessibility None
Porch Patio(s)
Attached Garage 3
Total Parking Spaces 3
Garage Y
Building
Story 2
Sewer On Site Septic
Water Public
Architectural Style Traditional
Level or Stories 2
Additional Building Above Grade, Below Grade
New Construction N
Schools
School District Evesham Township
Others
Senior Community No
Tax ID 13-00089 11-00025
Ownership Fee Simple
SqFt Source Assessor
Special Listing Condition Standard
Read Less Info
Want to know what your home might be worth? Contact us for a FREE valuation!

Our team is ready to help you sell your home for the highest possible price ASAP

Bought with George J Kelly • Keller Williams Realty - Cherry Hill
GET MORE INFORMATION




