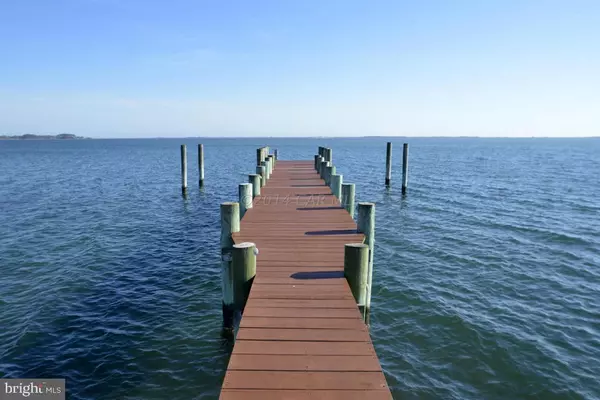For more information regarding the value of a property, please contact us for a free consultation.
Key Details
Sold Price $1,300,000
Property Type Single Family Home
Sub Type Detached
Listing Status Sold
Purchase Type For Sale
Square Footage 4,114 sqft
Price per Sqft $315
Subdivision Bay Shores
MLS Listing ID MDWO121524
Sold Date 08/04/21
Style Other
Bedrooms 4
Full Baths 3
Half Baths 1
HOA Y/N N
Abv Grd Liv Area 4,114
Originating Board BRIGHT
Year Built 2004
Annual Tax Amount $9,220
Tax Year 2020
Lot Size 1.900 Acres
Acres 1.9
Property Description
Pictures are prior to tenant moving in the house. Boat lift is excluded from the sale belongs to tenant. Home needs some repairs. Direct Bay Front Estate 4BR/3.5BA overlooking Assateague Island. If you want a relaxing lifestyle with panoramic breathtaking Bay views look no further. As you enter your new estate you will drive up a 379 foot custom paver driveway and pull into your oversize garage. You could then take the elevator, or use the stairs, and gaze out onto your 1.9 acre property with its 450ft lighted pier and two boat slips. This custom home was built with the finest craftsmanship. The elevated first floor has three large bedrooms, two bathrooms, a family room for entertaining, and a custom tiled room complete with a shower designed specially for washing your pets. There is a beautiful wood staircase that winds to the second floor, where you will find an additional spacious family room with wood burning fireplace perfect for year round enjoyment. The chef in your family will love the large custom gourmet kitchen with granite countertops and stainless steel appliances. Also on this floor is the master suite overlooking the Bay. You will love watching the beautiful sunrises from almost every room in this house. Enjoy relaxing on one of the many decks, outdoor dining and outdoor crab feasts. This is the perfect home and setting for you to enjoy for years to come and it's on 1.9 acres. It is minutes from Assateague Island and Ocean City and is in one of the Eastern shore's finest vacation destinations. Pictures are prior to tenant moving in the house. Boat lift is excluded from the sale belongs to tenant. Home needs some repairs.
Location
State MD
County Worcester
Area West Ocean City (85)
Zoning R1
Rooms
Other Rooms Primary Bedroom, Kitchen, Family Room, Bedroom 1, Laundry, Primary Bathroom, Half Bath
Basement Full, Sump Pump, Walkout Level
Main Level Bedrooms 3
Interior
Interior Features Entry Level Bedroom, Primary Bedroom - Bay Front, Ceiling Fan(s), Elevator, Upgraded Countertops, Walk-in Closet(s), Breakfast Area, Built-Ins, Carpet, Combination Dining/Living, Curved Staircase, Family Room Off Kitchen, Exposed Beams, Kitchen - Gourmet, Primary Bath(s), Pantry, Recessed Lighting, Stall Shower, Tub Shower, Wood Stove
Hot Water Electric
Heating Forced Air, Zoned
Cooling Central A/C
Fireplaces Number 1
Fireplaces Type Wood
Equipment Dishwasher, Disposal, Cooktop - Down Draft, Dryer, Microwave, Oven/Range - Gas, Refrigerator, Oven - Wall, Washer
Furnishings No
Fireplace Y
Window Features Screens
Appliance Dishwasher, Disposal, Cooktop - Down Draft, Dryer, Microwave, Oven/Range - Gas, Refrigerator, Oven - Wall, Washer
Heat Source Natural Gas
Exterior
Exterior Feature Balcony, Deck(s), Wrap Around
Parking Features Garage Door Opener
Garage Spaces 2.0
Water Access Y
View Bay, Water
Roof Type Other
Accessibility Elevator
Porch Balcony, Deck(s), Wrap Around
Road Frontage Public
Attached Garage 2
Total Parking Spaces 2
Garage Y
Building
Lot Description Cleared
Story 3
Foundation Block
Sewer Septic Exists
Water Well
Architectural Style Other
Level or Stories 3
Additional Building Above Grade
New Construction N
Schools
Elementary Schools Ocean City
Middle Schools Stephen Decatur
High Schools Stephen Decatur
School District Worcester County Public Schools
Others
Senior Community No
Tax ID 021618
Ownership Fee Simple
SqFt Source Estimated
Security Features Security System
Acceptable Financing Conventional
Listing Terms Conventional
Financing Conventional
Special Listing Condition Standard
Read Less Info
Want to know what your home might be worth? Contact us for a FREE valuation!

Our team is ready to help you sell your home for the highest possible price ASAP

Bought with Taryn Walterhoefer • Berkshire Hathaway HomeServices PenFed Realty - OP
GET MORE INFORMATION




