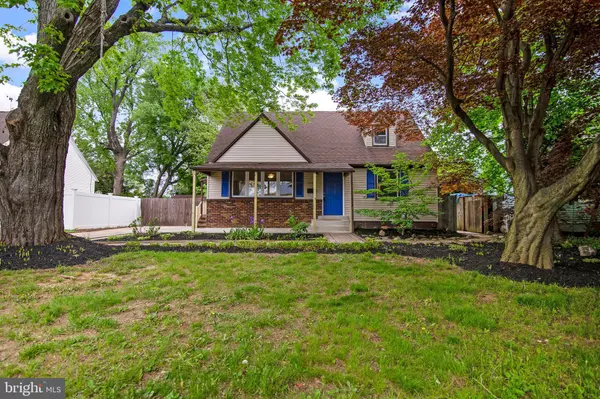For more information regarding the value of a property, please contact us for a free consultation.
Key Details
Sold Price $385,000
Property Type Single Family Home
Sub Type Detached
Listing Status Sold
Purchase Type For Sale
Square Footage 1,927 sqft
Price per Sqft $199
Subdivision Somerton
MLS Listing ID PAPH1009198
Sold Date 07/06/21
Style Cape Cod
Bedrooms 4
Full Baths 2
Half Baths 1
HOA Y/N N
Abv Grd Liv Area 1,927
Originating Board BRIGHT
Year Built 1958
Annual Tax Amount $3,190
Tax Year 2020
Lot Size 7,021 Sqft
Acres 0.16
Lot Dimensions 62.41 x 112.50
Property Description
BACK TO ACTIVE! Newly-Renovated from top to bottom! Four Bedroom, 2.5 Bath Cape Cod Single Home in the Somerton section of the city. Freshly-painted throughout, and is MOVE-IN-READY. NEW Vinyl Plank Flooring throughout first floor; NEW Kitchen with white shaker cabinetry, granite countertops, Subway tile backsplash, new stainless steel appliances (Range, Overhead Micro, Dishwasher), new Double Slider Door to Covered Deck; new six-panel interior doors; Main Bedroom on first floor has a full, renovated ensuite bath with double vanity cabinet and new ceramic tiled bathtub. A powder room completes the first floor. The second floor boasts three additional good-sized bedrooms and renovated hall bathroom. The finished Lower Level is also freshly-painted with new vinyl plank flooring in two rooms (main room and extra room). The extra room could be used for exercise or office. The laundry/storage/mechanical area is also located on the lower level. There is parking for three cars in driveway. Central A/C; Gas Heat) The exterior has a Covered Front Porch and a Covered Rear Deck which overlooks the fully-fenced in rear yard with shed. Make your appointment today!
Location
State PA
County Philadelphia
Area 19116 (19116)
Zoning RSA2
Rooms
Other Rooms Living Room, Primary Bedroom, Bedroom 2, Bedroom 3, Kitchen, Utility Room, Bathroom 1, Bonus Room, Primary Bathroom
Basement Fully Finished
Main Level Bedrooms 1
Interior
Interior Features Combination Kitchen/Dining, Entry Level Bedroom, Kitchen - Eat-In, Primary Bath(s), Upgraded Countertops, Carpet, Ceiling Fan(s), Crown Moldings, Pantry, Recessed Lighting, Tub Shower
Hot Water Natural Gas
Heating Forced Air
Cooling Central A/C
Flooring Partially Carpeted, Vinyl
Equipment Built-In Microwave, Dishwasher, Stainless Steel Appliances, Oven/Range - Electric, Washer/Dryer Hookups Only
Furnishings No
Fireplace N
Window Features Replacement
Appliance Built-In Microwave, Dishwasher, Stainless Steel Appliances, Oven/Range - Electric, Washer/Dryer Hookups Only
Heat Source Natural Gas
Laundry Basement, Hookup
Exterior
Exterior Feature Patio(s), Porch(es)
Garage Spaces 3.0
Fence Rear
Utilities Available Cable TV, Natural Gas Available
Water Access N
Roof Type Shingle
Accessibility None
Porch Patio(s), Porch(es)
Total Parking Spaces 3
Garage N
Building
Lot Description Rear Yard
Story 1.5
Sewer Public Sewer
Water Public
Architectural Style Cape Cod
Level or Stories 1.5
Additional Building Above Grade, Below Grade
Structure Type Dry Wall
New Construction N
Schools
High Schools Washington George
School District The School District Of Philadelphia
Others
Pets Allowed Y
Senior Community No
Tax ID 582074000
Ownership Fee Simple
SqFt Source Assessor
Acceptable Financing Conventional, Cash
Horse Property N
Listing Terms Conventional, Cash
Financing Conventional,Cash
Special Listing Condition Standard
Pets Allowed No Pet Restrictions
Read Less Info
Want to know what your home might be worth? Contact us for a FREE valuation!

Our team is ready to help you sell your home for the highest possible price ASAP

Bought with Brittany E Lenchuk • Realty ONE Group Legacy
GET MORE INFORMATION




