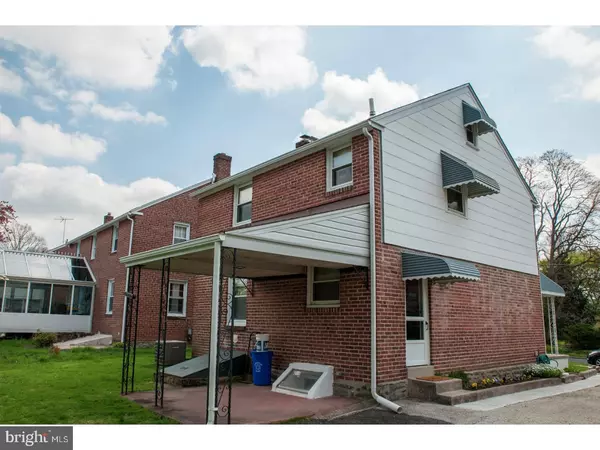For more information regarding the value of a property, please contact us for a free consultation.
Key Details
Sold Price $165,000
Property Type Single Family Home
Sub Type Detached
Listing Status Sold
Purchase Type For Sale
Square Footage 1,188 sqft
Price per Sqft $138
Subdivision None Available
MLS Listing ID 1000477160
Sold Date 05/31/18
Style Cape Cod
Bedrooms 2
Full Baths 1
Half Baths 1
HOA Y/N N
Abv Grd Liv Area 1,188
Originating Board TREND
Year Built 1950
Annual Tax Amount $5,722
Tax Year 2018
Lot Size 9,757 Sqft
Acres 0.22
Lot Dimensions 50X190
Property Description
This is a true gem of a home! If you're looking for a home that's more affordable than most rentals, a home where you can unpack and enjoy, this is for you. This lovingly maintained home offers a newly installed (5/1/18) efficient gas heater. With its OVERSIZED 2-Car Garage complete with electric and phone land line, the possibilities are endless. Enter the house from the front porch. You'll find a large living room with plush carpeting and a fire place. The floor plan flows to the dining room then to the kitchen which has access to the large level backyard complete with a backyard patio to enjoy a morning coffee or the evening breeze at the end of a long day of work. In the basement you'll find a work area, laundry, storage, and a powder room. There is also stairs up through the Bilco doors that lead to the backyard. The top level of this home boast two large bedrooms with plenty of storage space and the full bathroom. Aldan Borough has lots to offer including a Trolley Stop Museum, The Colonial Playhouse Theatre, Veterans Park, Memorial Park and various other parks and fields for baseball, soccer and basketball. Commuting is easy as Aldan is served by a SEPTA trolley line running through town with connections to Philadelphia. Short train ride to center city Philadelphia on the R3 Media-Elwyn Line. This house is truly an adorable and cozy home.
Location
State PA
County Delaware
Area Aldan Boro (10401)
Zoning RESID
Rooms
Other Rooms Living Room, Dining Room, Primary Bedroom, Kitchen, Bedroom 1, Attic
Basement Full, Unfinished
Interior
Interior Features Ceiling Fan(s), Breakfast Area
Hot Water Natural Gas
Heating Gas, Forced Air
Cooling Central A/C
Flooring Fully Carpeted
Fireplaces Number 1
Equipment Disposal
Fireplace Y
Window Features Energy Efficient,Replacement
Appliance Disposal
Heat Source Natural Gas
Laundry Basement
Exterior
Exterior Feature Porch(es)
Parking Features Garage Door Opener, Oversized
Garage Spaces 5.0
Utilities Available Cable TV
Water Access N
Roof Type Shingle
Accessibility None
Porch Porch(es)
Total Parking Spaces 5
Garage Y
Building
Story 2
Sewer Public Sewer
Water Public
Architectural Style Cape Cod
Level or Stories 2
Additional Building Above Grade
New Construction N
Schools
High Schools Penn Wood
School District William Penn
Others
Senior Community No
Tax ID 01-00-01361-00
Ownership Fee Simple
Security Features Security System
Acceptable Financing Conventional, VA, FHA 203(b)
Listing Terms Conventional, VA, FHA 203(b)
Financing Conventional,VA,FHA 203(b)
Read Less Info
Want to know what your home might be worth? Contact us for a FREE valuation!

Our team is ready to help you sell your home for the highest possible price ASAP

Bought with Sean M. Marasco • Marasco Real Estate And Development
GET MORE INFORMATION




