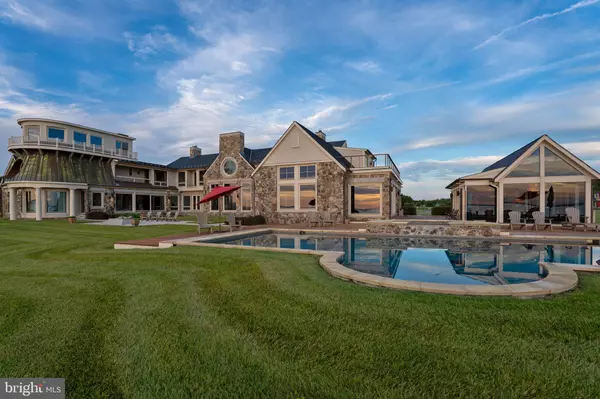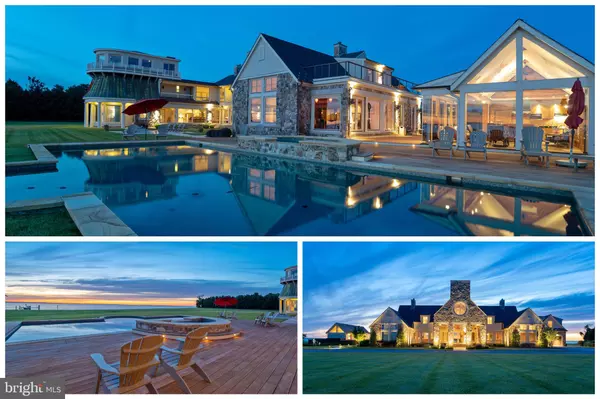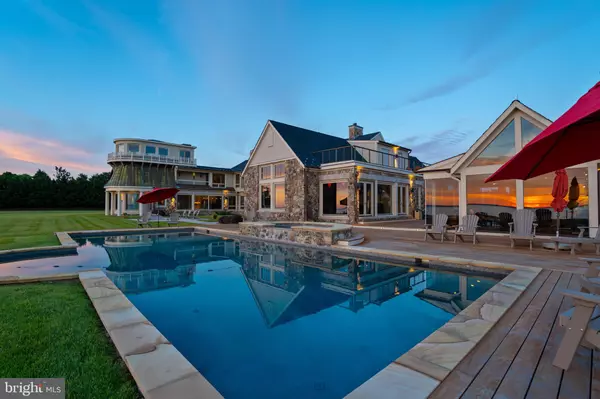For more information regarding the value of a property, please contact us for a free consultation.
Key Details
Sold Price $5,100,000
Property Type Single Family Home
Sub Type Detached
Listing Status Sold
Purchase Type For Sale
Square Footage 21,200 sqft
Price per Sqft $240
Subdivision Sedgefield On The Bay
MLS Listing ID MDQA147150
Sold Date 05/21/21
Style Transitional,Coastal
Bedrooms 5
Full Baths 7
Half Baths 3
HOA Y/N N
Abv Grd Liv Area 21,200
Originating Board BRIGHT
Year Built 2004
Annual Tax Amount $48,127
Tax Year 2021
Lot Size 29.320 Acres
Acres 29.32
Property Description
Maryland's most beautiful and desirable property overlooking the Chesapeake Bay. Stunning views from the majestic grounds anchored by this gracious, architectural masterpiece of an estate with contemporary features and a warmth and coziness not found on this grand scale elsewhere. Custom craftsmanship throughout and an open and thoughtful layout capitalize the Bay views along with the distant Chesapeake Bay Bridge. Massive windows and a multitude of outdoor spaces and features bring the outside in. The long drive welcomes you to PARADISE EAST - and its 22,000+ square feet of superb living space on 30 gorgeous acres of Chesapeake Bay waterfront. Lots of recent updates include the main level Owner's Suite, waterfront bath with sunken endless tub and Chef's Kitchen on main level. One visit is all it takes to fall in love. Boasting a multi-level home theater with balcony seating, a billiard and game room overlooks the waterfront facing massive club room. Enjoy the second floor fitness room off a large private waterfront office on the bedroom level all of which is accessible by three separate staircases, and an elevator reaching all four levels, with all topped off with an observatory with full widow's walk. Outbuildings include a huge Carriage House with custom main level vehicle showroom with office and 3-bedroom guest apartment perched with great views of the Bay on the second level. There is a separate Pool House with kitchen, large dining space and dressing room and its own Spa Bath overlooking the private pool and spa. A firepit is central to the outdoor space and ideal for taking in the best sunsets on the island and a backdrop highlighting the private 150' Pier boasting multiple lifts plus a fishing station and wash down area. This is truly your own private oasis, and within easy reach of WASHINGTON DC, BALTIMORE, PHILADELPHIA, NEW YORK CITY - all major commuter lines and 3 major east coast airports - DULLES, BWI, REAGAN NATIONAL. Located less than 10 Miles to Bay Bridge Airport for private travel options and most of the local stores and servicers deliver locally now. Plenty of space for a helipad too. You must see it to believe it!
Location
State MD
County Queen Annes
Zoning CS
Direction Southeast
Rooms
Other Rooms Living Room, Dining Room, Primary Bedroom, Bedroom 2, Bedroom 3, Bedroom 4, Kitchen, Game Room, Family Room, Foyer, Bedroom 1, 2nd Stry Fam Ovrlk, Exercise Room, Great Room, Laundry, Other, Office, Recreation Room, Solarium, Storage Room, Media Room, Bathroom 1, Bathroom 2, Bathroom 3, Bonus Room, Primary Bathroom, Full Bath
Basement Connecting Stairway, Outside Entrance, Side Entrance, Sump Pump, Other, Heated, Improved, Shelving, Walkout Stairs
Main Level Bedrooms 1
Interior
Interior Features Butlers Pantry, Breakfast Area, Family Room Off Kitchen, Kitchen - Gourmet, Kitchen - Island, Kitchen - Table Space, Dining Area, Kitchen - Eat-In, Primary Bath(s), Entry Level Bedroom, Built-Ins, Chair Railings, Upgraded Countertops, Crown Moldings, Window Treatments, Elevator, Double/Dual Staircase, Wet/Dry Bar, WhirlPool/HotTub, Wood Floors, Recessed Lighting, Floor Plan - Open, Other, Bar, Ceiling Fan(s), Exposed Beams, Intercom, Pantry, Primary Bedroom - Bay Front, Skylight(s), Soaking Tub, Walk-in Closet(s), Water Treat System, Wine Storage, 2nd Kitchen, Additional Stairway
Hot Water Electric, Multi-tank, Tankless, Propane
Heating Central, Forced Air, Heat Pump(s), Hot Water, Programmable Thermostat, Zoned, Heat Pump - Gas BackUp
Cooling Ceiling Fan(s), Central A/C, Programmable Thermostat, Zoned, Heat Pump(s)
Flooring Heated, Hardwood, Ceramic Tile, Concrete, Marble, Tile/Brick
Fireplaces Number 3
Fireplaces Type Gas/Propane, Fireplace - Glass Doors, Mantel(s)
Equipment Cooktop, Dishwasher, Disposal, Dryer - Front Loading, Exhaust Fan, Dryer, Extra Refrigerator/Freezer, Freezer, Humidifier, Icemaker, Instant Hot Water, Microwave, Oven - Double, Oven - Self Cleaning, Oven - Wall, Oven/Range - Gas, Range Hood, Refrigerator, Washer - Front Loading, Water Conditioner - Owned, Water Heater, Washer, Water Heater - Tankless, Built-In Microwave, Commercial Range, Stainless Steel Appliances
Fireplace Y
Window Features Low-E,Skylights,Wood Frame,Double Pane
Appliance Cooktop, Dishwasher, Disposal, Dryer - Front Loading, Exhaust Fan, Dryer, Extra Refrigerator/Freezer, Freezer, Humidifier, Icemaker, Instant Hot Water, Microwave, Oven - Double, Oven - Self Cleaning, Oven - Wall, Oven/Range - Gas, Range Hood, Refrigerator, Washer - Front Loading, Water Conditioner - Owned, Water Heater, Washer, Water Heater - Tankless, Built-In Microwave, Commercial Range, Stainless Steel Appliances
Heat Source Electric, Central, Propane - Leased, Oil
Laundry Main Floor, Upper Floor
Exterior
Exterior Feature Balconies- Multiple, Deck(s), Patio(s), Porch(es)
Parking Features Additional Storage Area, Built In, Covered Parking, Garage - Front Entry, Garage - Side Entry, Garage Door Opener, Inside Access, Oversized
Garage Spaces 74.0
Pool In Ground, Heated, Filtered, Pool/Spa Combo
Utilities Available Cable TV Available, Phone
Waterfront Description Private Dock Site,Rip-Rap,Sandy Beach
Water Access Y
Water Access Desc Boat - Powered,Canoe/Kayak,Fishing Allowed,Personal Watercraft (PWC),Private Access,Waterski/Wakeboard,Swimming Allowed
View Bay, Pond
Roof Type Composite,Copper
Street Surface Paved,Access - On Grade
Accessibility 36\"+ wide Halls, Elevator, Roll-in Shower
Porch Balconies- Multiple, Deck(s), Patio(s), Porch(es)
Road Frontage Private
Attached Garage 3
Total Parking Spaces 74
Garage Y
Building
Lot Description Bulkheaded, Cleared, Landscaping, Partly Wooded, Pond, Rip-Rapped, Secluded, Private
Story 4
Foundation Slab, Crawl Space
Sewer Septic Exists, Holding Tank, On Site Septic
Water Conditioner, Well, Private
Architectural Style Transitional, Coastal
Level or Stories 4
Additional Building Above Grade
Structure Type 9'+ Ceilings,Beamed Ceilings,Cathedral Ceilings,Dry Wall,Wood Ceilings,High
New Construction N
Schools
Elementary Schools Matapeake
Middle Schools Matapeake
High Schools Kent Island
School District Queen Anne'S County Public Schools
Others
Senior Community No
Tax ID 1804113195
Ownership Fee Simple
SqFt Source Assessor
Security Features Electric Alarm,Exterior Cameras,Fire Detection System,Motion Detectors,Security Gate,Surveillance Sys,Carbon Monoxide Detector(s),Smoke Detector,Security System
Acceptable Financing Cash, Conventional, Negotiable
Horse Property Y
Horse Feature Horses Allowed
Listing Terms Cash, Conventional, Negotiable
Financing Cash,Conventional,Negotiable
Special Listing Condition Standard
Read Less Info
Want to know what your home might be worth? Contact us for a FREE valuation!

Our team is ready to help you sell your home for the highest possible price ASAP

Bought with Phillippe Gerdes • Long & Foster Real Estate, Inc.
GET MORE INFORMATION




