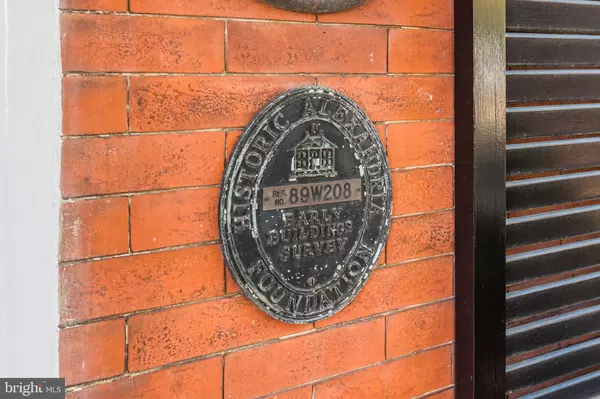For more information regarding the value of a property, please contact us for a free consultation.
Key Details
Sold Price $3,750,000
Property Type Single Family Home
Sub Type Detached
Listing Status Sold
Purchase Type For Sale
Square Footage 4,280 sqft
Price per Sqft $876
Subdivision Old Town
MLS Listing ID VAAX252896
Sold Date 05/04/21
Style Traditional
Bedrooms 5
Full Baths 3
Half Baths 1
HOA Y/N N
Abv Grd Liv Area 3,585
Originating Board BRIGHT
Year Built 1880
Annual Tax Amount $28,475
Tax Year 2021
Lot Size 5,334 Sqft
Acres 0.12
Property Description
A true Old Town gem, this historic, fully-detached house built in 1880 by William McKnight sits on a prime double lot and has undergone an impeccable top-to-bottom renovation by its current owners. From the kitchen and breakfast room to all the bathrooms, to new rear windows and doors, every detail has been thoughtfully redone and executed to maintain charm and optimize modern allure. The stately Second Empire brick exterior and wonderful outdoor oasis with a covered porch, unusually large yard with a private patio and grassy lawn, and lush gardens brimming with mature trees, English boxwoods, camellias and roses takes this one-of-a-kind beauty over the top! 208-210 South Saint Asaph Street exudes warmth and sophistication inside as well, boasting airy 10' 6" ceiling heights in the entry and living room/parlor, plus many original features retained and restored such as an original transom over the front door, original entryway, original moldings and millwork, original staircase, and painted white Bunny Mellon-style floors enhancing the incredible character. Entertaining and daily living are comfortably accommodated in the home's generously-sized rooms, offering a gracious backdrop of refined elegance. The spacious, airy living room featuring tall windows, a wood-burning fireplace with gorgeous marble mantle, and expansive seating areas affords charm and comfort when hosting guests. Nearby is a custom built-in serving breakfront with a wine cooler for easy serving and door to the covered porch for cocktails. The seamless flow continues into the regal dining room with its own wood-burning fireplace and access to the porch. The chef will enjoy creating meals in the sparkling white and stainless steel contemporary kitchen appointed with a premium Wolf range, 2 Wolf ovens, 2 Fisher & Paykel dishwashers, and Subzero refrigerator. The adjoining open breakfast room is perfect for casual fare, brightened by floor-to-ceiling windows and a glass-paneled door leading outside. Just as fabulous is the huge 25'-long family room with a wall of built-in bookshelves, and 6 windows overlooking the expansive yard and old antique brick patio. Two staircases ascend to the upper floors, with windows bringing sunshine in on every level. The master suite is very sizable and divine, with high ceilings, light pouring in from 5 windows, an adjacent sitting room or possible 5th bedroom, numerous closets with jib doors, and a luxurious en-suite marble bath. Guest bedrooms are as inviting and lovely, with ample closets and renovated baths. Best of all is the superior location on one of Old Town's most enchanting, coveted streets, in a desirable neighborhood that mingles cobblestoned blocks and timeless architecture with upscale shops and restaurants, rich culture, and iconic urban attractions.
Location
State VA
County Alexandria City
Zoning RM
Rooms
Other Rooms Living Room, Dining Room, Primary Bedroom, Bedroom 2, Bedroom 3, Bedroom 4, Bedroom 5, Kitchen, Family Room, Breakfast Room, Exercise Room
Basement Connecting Stairway, Interior Access, Walkout Stairs
Interior
Interior Features Additional Stairway, Bar, Breakfast Area, Built-Ins, Carpet, Chair Railings, Crown Moldings, Double/Dual Staircase, Family Room Off Kitchen, Floor Plan - Traditional, Kitchen - Gourmet, Recessed Lighting, Wet/Dry Bar, Window Treatments, Wood Floors, Formal/Separate Dining Room
Hot Water Natural Gas
Heating Forced Air, Zoned
Cooling Central A/C, Zoned
Flooring Hardwood, Carpet
Fireplaces Number 3
Fireplaces Type Mantel(s), Marble, Gas/Propane
Equipment Built-In Microwave, Dishwasher, Disposal, Dryer, Icemaker, Oven - Double, Oven - Wall, Refrigerator, Stainless Steel Appliances, Stove, Washer
Fireplace Y
Window Features Double Hung,Wood Frame
Appliance Built-In Microwave, Dishwasher, Disposal, Dryer, Icemaker, Oven - Double, Oven - Wall, Refrigerator, Stainless Steel Appliances, Stove, Washer
Heat Source Natural Gas
Exterior
Exterior Feature Patio(s)
Garage Spaces 2.0
Fence Rear
Water Access N
View Garden/Lawn
Roof Type Metal
Accessibility None
Porch Patio(s)
Total Parking Spaces 2
Garage N
Building
Story 4
Sewer Public Sewer
Water Public
Architectural Style Traditional
Level or Stories 4
Additional Building Above Grade, Below Grade
Structure Type 9'+ Ceilings
New Construction N
Schools
School District Alexandria City Public Schools
Others
Senior Community No
Tax ID 074.02-15-16
Ownership Fee Simple
SqFt Source Assessor
Security Features Electric Alarm
Special Listing Condition Standard
Read Less Info
Want to know what your home might be worth? Contact us for a FREE valuation!

Our team is ready to help you sell your home for the highest possible price ASAP

Bought with Vici E Boguess • McEnearney Associates, Inc.
GET MORE INFORMATION




