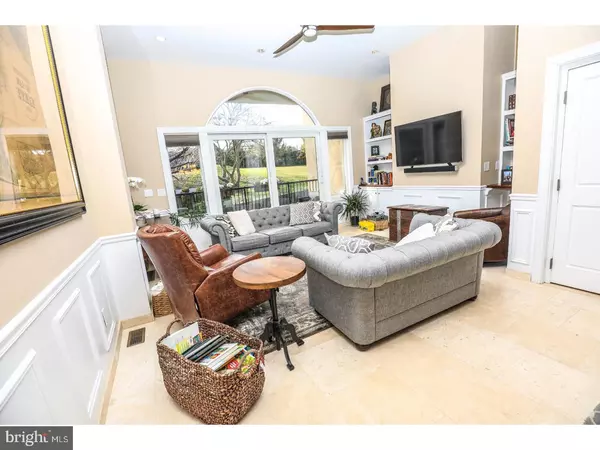For more information regarding the value of a property, please contact us for a free consultation.
Key Details
Sold Price $1,172,500
Property Type Townhouse
Sub Type Interior Row/Townhouse
Listing Status Sold
Purchase Type For Sale
Square Footage 3,313 sqft
Price per Sqft $353
Subdivision Queen Village
MLS Listing ID 1000272434
Sold Date 05/24/18
Style Contemporary
Bedrooms 3
Full Baths 3
HOA Y/N N
Abv Grd Liv Area 3,313
Originating Board TREND
Year Built 1960
Annual Tax Amount $8,614
Tax Year 2018
Lot Size 1,835 Sqft
Acres 0.04
Lot Dimensions 19X94
Property Description
This fantastic four story townhouse in Queen Village with an elevator and 2 car tandem GARAGE PARKING is a stunner! Enter into the first floor with access from the garage as well as the front door,to a spacious entry, a half bath and a den/playroom with sliding doors leading out to the unique, private backyard which looks out onto beautiful greenery rarely seen in Center City. The second floor has a DRAMATIC GREAT ROOM with a state of the art kitchen featuring a granite island with pendant lighting which seats at least four people, a six burner Wolf range, Dacor wall oven and microwave, a Sub-Zero refrigerator and wine refrigerator. There is dramatic overhead soffit lighting above the kitchen area leading to the spacious dining area. The living room with custom built in cabinetry and shelving has floor to ceiling glass doors and over looks the spacious rear terrace (perfect for grilling) and an expansive grassed in setting that is so unusual. There is a half bathroom on this level The third level of this home features two spacious bedrooms suites, one with a whirlpool tub, and the large south facing bedroom with tumbled marble shower and floors.The entire fourth floor is the master bedroom suite with a vaulted ceiling, two walk in closets (one fully outfitted) a lovely master bathroom with a very large fully tiled stall shower with five sprays, a double vanity with Kohler sinks. There is a deck off of this floor as well. This special home features Brazilian cherry floors, wainscoting and chair rail, recessed lighting, two zoned Nest thermostats and even the possibility of parking a third car in front of your home.
Location
State PA
County Philadelphia
Area 19147 (19147)
Zoning RSA5
Rooms
Other Rooms Living Room, Primary Bedroom, Bedroom 2, Kitchen, Bedroom 1
Interior
Interior Features Primary Bath(s), Kitchen - Island, Butlers Pantry, Ceiling Fan(s), WhirlPool/HotTub, Elevator, Kitchen - Eat-In
Hot Water Natural Gas
Heating Gas
Cooling Central A/C
Equipment Cooktop, Oven - Wall, Dishwasher, Built-In Microwave
Fireplace N
Appliance Cooktop, Oven - Wall, Dishwasher, Built-In Microwave
Heat Source Natural Gas
Laundry Upper Floor
Exterior
Exterior Feature Deck(s), Patio(s)
Garage Spaces 2.0
Utilities Available Cable TV
Water Access N
Accessibility None
Porch Deck(s), Patio(s)
Attached Garage 2
Total Parking Spaces 2
Garage Y
Building
Story 3+
Sewer Public Sewer
Water Public
Architectural Style Contemporary
Level or Stories 3+
Additional Building Above Grade
Structure Type Cathedral Ceilings,9'+ Ceilings
New Construction N
Schools
School District The School District Of Philadelphia
Others
Senior Community No
Tax ID 022108767
Ownership Fee Simple
Read Less Info
Want to know what your home might be worth? Contact us for a FREE valuation!

Our team is ready to help you sell your home for the highest possible price ASAP

Bought with Reid J Rosenthal • BHHS Fox & Roach At the Harper, Rittenhouse Square
GET MORE INFORMATION




