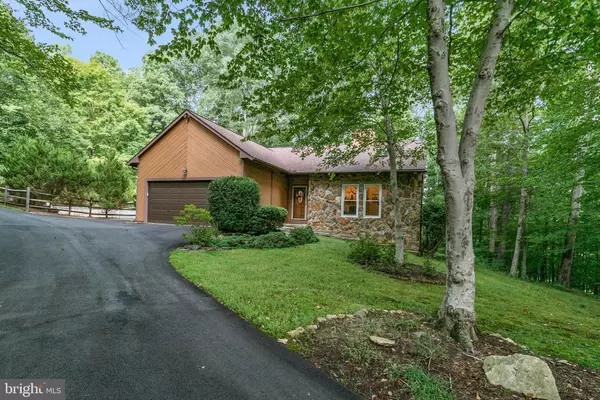For more information regarding the value of a property, please contact us for a free consultation.
Key Details
Sold Price $551,204
Property Type Single Family Home
Sub Type Detached
Listing Status Sold
Purchase Type For Sale
Square Footage 2,618 sqft
Price per Sqft $210
Subdivision E Len Weston
MLS Listing ID VAPW502652
Sold Date 10/14/20
Style Ranch/Rambler
Bedrooms 3
Full Baths 3
HOA Y/N N
Abv Grd Liv Area 1,689
Originating Board BRIGHT
Year Built 1984
Annual Tax Amount $5,102
Tax Year 2020
Lot Size 2.003 Acres
Acres 2.0
Property Description
Showings only Friday & Saturday, August 21-22nd. Open House Saturday, Aug 22nd from 1-4pm. All offers due by Noon on Sunday, August 23rd. Hidden gem close to Fairfax County on 2-acre wooded lot across from the Occoquan River. Open living floor plan on the main floor. Spacious, sun-filled living room with vaulted ceilings and skylights features a cozy fireplace and gleaming hardwood floors. Kitchen boasts stainless steel appliances, granite counters and dining table space. Two bedrooms on the main level including master suite with double vanity and walk-in closet. Enjoy the large family/rec room in the lower level with wet bar and wood stove. Additional bedroom on the lower level as well. Wonderful in-ground pool and entertaining deck to enjoy in the summers. Amazing location surrounded by mature trees offers peace and quiet with quick access to all of Northern Virginia. Two-car garage. Nearby private boat landing, exclusive for residents. Verizon FIOS services the property.
Location
State VA
County Prince William
Zoning A1
Rooms
Basement Full, Connecting Stairway, Sump Pump, Windows, Walkout Level, Fully Finished
Main Level Bedrooms 2
Interior
Interior Features Carpet, Crown Moldings, Combination Kitchen/Dining, Dining Area, Wood Floors, Wet/Dry Bar, Walk-in Closet(s), Primary Bath(s), Pantry, Soaking Tub, Recessed Lighting, Skylight(s)
Hot Water Electric
Heating Heat Pump(s)
Cooling Central A/C, Ceiling Fan(s)
Flooring Hardwood, Carpet
Fireplaces Number 2
Equipment Dishwasher, Oven/Range - Electric, Range Hood, Refrigerator, Microwave, Washer, Dryer
Fireplace Y
Appliance Dishwasher, Oven/Range - Electric, Range Hood, Refrigerator, Microwave, Washer, Dryer
Heat Source Electric
Laundry Lower Floor
Exterior
Exterior Feature Deck(s)
Parking Features Garage - Front Entry
Garage Spaces 2.0
Pool In Ground
Water Access N
View Trees/Woods
Roof Type Shingle
Accessibility None
Porch Deck(s)
Attached Garage 2
Total Parking Spaces 2
Garage Y
Building
Story 2
Sewer Septic Exists
Water Well
Architectural Style Ranch/Rambler
Level or Stories 2
Additional Building Above Grade, Below Grade
New Construction N
Schools
Elementary Schools Signal Hill
Middle Schools Parkside
High Schools Osbourn Park
School District Prince William County Public Schools
Others
Pets Allowed Y
Senior Community No
Tax ID 7994-45-0682
Ownership Fee Simple
SqFt Source Assessor
Horse Property N
Special Listing Condition Standard
Pets Allowed No Pet Restrictions
Read Less Info
Want to know what your home might be worth? Contact us for a FREE valuation!

Our team is ready to help you sell your home for the highest possible price ASAP

Bought with Karen A Crowe • Coldwell Banker Realty
GET MORE INFORMATION




