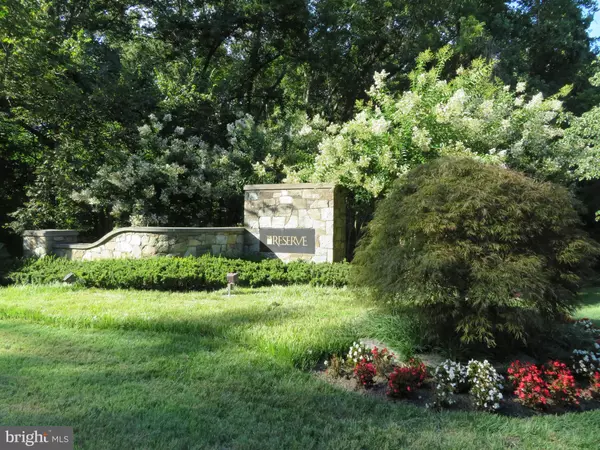For more information regarding the value of a property, please contact us for a free consultation.
Key Details
Sold Price $1,200,000
Property Type Single Family Home
Sub Type Detached
Listing Status Sold
Purchase Type For Sale
Square Footage 7,422 sqft
Price per Sqft $161
Subdivision The Reserve Plat 2
MLS Listing ID MDPG578578
Sold Date 09/30/20
Style Colonial
Bedrooms 5
Full Baths 5
Half Baths 4
HOA Fees $35/ann
HOA Y/N Y
Abv Grd Liv Area 7,422
Originating Board BRIGHT
Year Built 1996
Annual Tax Amount $16,889
Tax Year 2019
Lot Size 23.870 Acres
Acres 23.87
Property Description
Exquisitely Custom Built All Brick home located in highly sought after community of The Reserve!! Your own secure gated entrance leads you to almost 24 private acres. Classic circular driveway. Upon entry you are greeted by the lovely two story foyer with marble flooring. The elegant kitchen is surrounded by a great room featuring stone fireplace, a sunroom with a boast of sunlight, formal dining room with french doors, living room with marble fireplace, office/den, second kitchen and 3 half baths. The upper level features spacious master bedroom with fireplace, sitting room with balcony and master bathroom featuring a heated bathtub with jets, separate shower, skylights, extra counter space, two sinks and makeup area. The upper level also features 3 more generous sized bedrooms, large playroom, laundry area and 3 more full bathrooms. The excitement continues to the full finished walkout basement which offers movie room, game room, family room with fireplace, bar area, office/bedroom, sunroom, full bath, half bath and lots of storage. Appointed high ceilings, elaborate molding, recessed lighting, beautiful hardwood floors, 4 fireplaces, two staircase design, intercom system, alarm system, whole house wired with speakers, central vac and so much more. Exterior features include large custom deck with panoramic view of serene backyard and mature trees, covered porch, invisible fence for pets, lawn water sprinkler. For the car buff there is a detached 2 car garage/workshop with heat and AC.
Location
State MD
County Prince Georges
Zoning RA
Rooms
Basement Daylight, Full, Fully Finished, Walkout Level, Windows
Interior
Interior Features 2nd Kitchen, Bar, Breakfast Area, Carpet, Crown Moldings, Curved Staircase, Formal/Separate Dining Room, Kitchen - Eat-In, Kitchen - Gourmet, Kitchen - Island, Kitchen - Table Space, Primary Bath(s), Recessed Lighting, Skylight(s), Store/Office, Upgraded Countertops, Walk-in Closet(s), Wet/Dry Bar, Wood Floors, Other, Air Filter System, Attic, Ceiling Fan(s), Central Vacuum, Chair Railings, Dining Area, Intercom, Sprinkler System
Hot Water Natural Gas
Heating Forced Air
Cooling Central A/C
Flooring Hardwood, Ceramic Tile, Carpet, Marble
Fireplaces Number 4
Fireplaces Type Stone, Wood, Mantel(s), Marble
Equipment Cooktop, Dishwasher, Dryer, Refrigerator, Stainless Steel Appliances, Washer, Oven - Wall, Built-In Microwave, Central Vacuum, Icemaker, Intercom, Oven - Double
Fireplace Y
Window Features Skylights,Screens
Appliance Cooktop, Dishwasher, Dryer, Refrigerator, Stainless Steel Appliances, Washer, Oven - Wall, Built-In Microwave, Central Vacuum, Icemaker, Intercom, Oven - Double
Heat Source Natural Gas
Laundry Upper Floor
Exterior
Exterior Feature Balcony, Deck(s), Patio(s), Porch(es)
Parking Features Additional Storage Area, Garage - Side Entry, Oversized
Garage Spaces 4.0
Fence Invisible
Water Access N
View Garden/Lawn, Trees/Woods
Accessibility None
Porch Balcony, Deck(s), Patio(s), Porch(es)
Attached Garage 2
Total Parking Spaces 4
Garage Y
Building
Lot Description Backs to Trees, Landscaping, Level, Private, Trees/Wooded
Story 3
Sewer Septic Exists
Water Well
Architectural Style Colonial
Level or Stories 3
Additional Building Above Grade, Below Grade
Structure Type 9'+ Ceilings,Tray Ceilings
New Construction N
Schools
School District Prince George'S County Public Schools
Others
Senior Community No
Tax ID 17030248583
Ownership Fee Simple
SqFt Source Assessor
Security Features Intercom,Sprinkler System - Indoor,Smoke Detector,Security System
Special Listing Condition Standard
Read Less Info
Want to know what your home might be worth? Contact us for a FREE valuation!

Our team is ready to help you sell your home for the highest possible price ASAP

Bought with Brian Marzo • Keller Williams Preferred Properties
GET MORE INFORMATION




