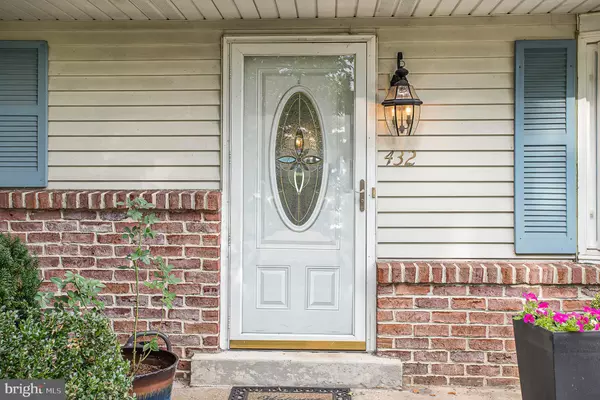For more information regarding the value of a property, please contact us for a free consultation.
Key Details
Sold Price $250,000
Property Type Single Family Home
Sub Type Detached
Listing Status Sold
Purchase Type For Sale
Square Footage 2,224 sqft
Price per Sqft $112
Subdivision Indian Creek
MLS Listing ID PACB126474
Sold Date 09/25/20
Style Ranch/Rambler
Bedrooms 4
Full Baths 2
Half Baths 1
HOA Y/N N
Abv Grd Liv Area 1,456
Originating Board BRIGHT
Year Built 1974
Annual Tax Amount $2,753
Tax Year 2019
Lot Size 0.290 Acres
Acres 0.29
Property Description
Pre-listing home inspection updates and repairs have been done and made this home buyer ready for this competative housing market. Here is a much sought after 4 bedroom, open concept ranch style home with a finished basement located in the Cumberland Valley School District of the Hampden Township's Indian Creek Community. This home's has beautiful bamboo flooring in the living room, dining room, hallway and 1st bedroom area of the home. The bedroom attached to the living room had the wall opened and bifold doors installed to create a music room extension of the living room (could be easily converted back to a bedroom or used for a 1st floor office). The home's kitchen, dining and living room allow for a great flow for guests and entertaining. The propane gas fire place offers cozy evening fires for those winter nights that will be here before you know it. The double sliding door leads out of the dining room onto a lovely deck over looking the shaded back yard. This deck connects with the private deck with its own double sliding door leading to the owner's bedroom. The basement offers the perfect mix of family room space, separate office space and the location of the 4th bedroom and powder room and has double sliding glass doors from the fully exposed back of the home leading to the back yard and patio space under the deck. The unfinished area of the basement offers a laundry room and plenty of space for a workshop, storage with easy access from the egress door access in that specific area. This area is ready to be a finishe area too. This is a great property in an established community and is expexted to go fast.
Location
State PA
County Cumberland
Area Hampden Twp (14410)
Zoning RESIDENTIAL
Direction North
Rooms
Other Rooms Living Room, Dining Room, Primary Bedroom, Bedroom 2, Bedroom 3, Bedroom 4, Kitchen, Family Room, Laundry, Office, Storage Room, Bathroom 2, Primary Bathroom, Half Bath
Basement Connecting Stairway, Daylight, Partial, Partially Finished, Poured Concrete, Rear Entrance, Walkout Level, Windows, Workshop, Improved, Heated
Main Level Bedrooms 3
Interior
Interior Features Attic/House Fan, Built-Ins, Carpet, Cedar Closet(s), Ceiling Fan(s), Combination Kitchen/Dining, Combination Dining/Living, Entry Level Bedroom, Floor Plan - Open, Primary Bath(s), Pantry, Recessed Lighting, Store/Office, Tub Shower, Wood Floors
Hot Water Electric
Heating Baseboard - Electric, Heat Pump(s)
Cooling Central A/C
Flooring Bamboo, Partially Carpeted, Vinyl, Laminated
Fireplaces Number 1
Fireplaces Type Gas/Propane
Equipment Dishwasher, Disposal, Microwave, Oven - Self Cleaning, Oven/Range - Electric, Refrigerator, Stainless Steel Appliances, Water Heater
Furnishings No
Fireplace Y
Window Features Bay/Bow,Double Pane,Double Hung,Casement,Replacement
Appliance Dishwasher, Disposal, Microwave, Oven - Self Cleaning, Oven/Range - Electric, Refrigerator, Stainless Steel Appliances, Water Heater
Heat Source Electric
Laundry Lower Floor, Hookup
Exterior
Exterior Feature Deck(s), Wrap Around
Parking Features Garage Door Opener, Garage - Front Entry, Inside Access, Additional Storage Area
Garage Spaces 3.0
Utilities Available Electric Available, Propane
Amenities Available Pool - Outdoor
Water Access N
View Garden/Lawn
Roof Type Asphalt,Shingle
Street Surface Black Top
Accessibility Level Entry - Main
Porch Deck(s), Wrap Around
Road Frontage Boro/Township
Attached Garage 1
Total Parking Spaces 3
Garage Y
Building
Lot Description Front Yard, Landscaping, Level, Rear Yard, Sloping
Story 1
Foundation Block
Sewer Public Sewer
Water Public
Architectural Style Ranch/Rambler
Level or Stories 1
Additional Building Above Grade, Below Grade
Structure Type Dry Wall,Plaster Walls,Paneled Walls
New Construction N
Schools
Elementary Schools Sporting Hill
High Schools Cumberland Valley
School District Cumberland Valley
Others
Pets Allowed Y
HOA Fee Include Pool(s)
Senior Community No
Tax ID 10-19-1600-039
Ownership Fee Simple
SqFt Source Assessor
Acceptable Financing Conventional, FHA, VA, Cash
Horse Property N
Listing Terms Conventional, FHA, VA, Cash
Financing Conventional,FHA,VA,Cash
Special Listing Condition Standard
Pets Allowed No Pet Restrictions
Read Less Info
Want to know what your home might be worth? Contact us for a FREE valuation!

Our team is ready to help you sell your home for the highest possible price ASAP

Bought with Lorraine O'Leary • United Real Estate of Central PA
GET MORE INFORMATION




