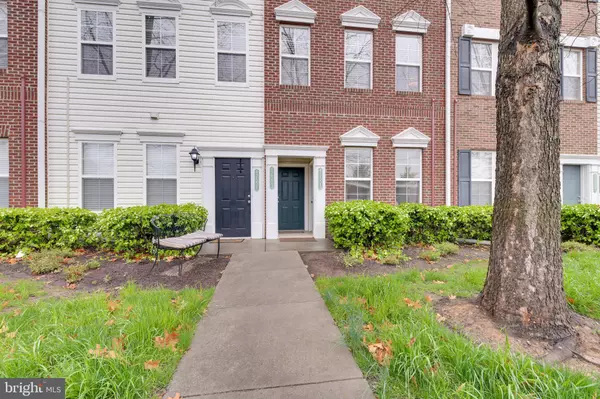For more information regarding the value of a property, please contact us for a free consultation.
Key Details
Sold Price $320,000
Property Type Condo
Sub Type Condo/Co-op
Listing Status Sold
Purchase Type For Sale
Square Footage 1,438 sqft
Price per Sqft $222
Subdivision Summerfield
MLS Listing ID VALO405370
Sold Date 05/15/20
Style Other
Bedrooms 2
Full Baths 2
Half Baths 1
Condo Fees $361/mo
HOA Fees $146/mo
HOA Y/N Y
Abv Grd Liv Area 1,438
Originating Board BRIGHT
Year Built 2005
Annual Tax Amount $2,913
Tax Year 2019
Property Description
Beautiful, Spacious and Newly Renovated Townhome style Condo in the highly sought-after, amenity rich community of Summerfield at Brambleton! Enjoy the light filled open floor plan of this elegantly appointed two bedroom, two and a half bath, 1 car garage home gorgeous hardwood floors greet you at entry level and carry throughout the main level home freshly painted in a neutral tone half bath on main level spacious deck off kitchen Stainless Steel appliances large pantry new washer and front loading dryer cozy dining room Light filled spacious family room white wood blinds throughout brand new carpet on upper level spacious owner suite with walk in closet Updated luxurious master bath large second bedroom with two closets Newly renovated spa like full bath quite a retreat!! Community amenities include multiple pools, gym, playground, carwash station, dog park, Verizon Fios, Brambleton Town Center with Movie theaters, restaurants, new library and shopping Easy access to Rt. 267 corridor, Dulles International Airport, the new Silver Line Metro will be just a few miles away What a great place to call home! tour.TruPlace.com/property/617/84465/
Location
State VA
County Loudoun
Zoning 01
Rooms
Other Rooms Dining Room, Bedroom 2, Kitchen, Family Room, Foyer, Bedroom 1, Bathroom 1, Bathroom 2, Half Bath
Interior
Interior Features Breakfast Area, Dining Area, Family Room Off Kitchen, Floor Plan - Open, Pantry, Window Treatments, Wood Floors, Ceiling Fan(s)
Heating Forced Air
Cooling Central A/C
Flooring Hardwood, Carpet
Equipment Built-In Microwave, Dishwasher, Disposal, Dryer - Front Loading, Microwave, Oven - Single, Oven/Range - Gas, Refrigerator, Stainless Steel Appliances, Washer
Fireplace N
Appliance Built-In Microwave, Dishwasher, Disposal, Dryer - Front Loading, Microwave, Oven - Single, Oven/Range - Gas, Refrigerator, Stainless Steel Appliances, Washer
Heat Source Natural Gas
Laundry Main Floor, Washer In Unit, Dryer In Unit
Exterior
Exterior Feature Deck(s)
Parking Features Garage - Rear Entry, Garage Door Opener, Inside Access
Garage Spaces 2.0
Utilities Available Cable TV, Other
Amenities Available Club House, Common Grounds, Community Center, Exercise Room, Fitness Center, Jog/Walk Path, Tot Lots/Playground, Other
Water Access N
Accessibility None
Porch Deck(s)
Attached Garage 1
Total Parking Spaces 2
Garage Y
Building
Story 3+
Sewer Public Sewer
Water Public
Architectural Style Other
Level or Stories 3+
Additional Building Above Grade, Below Grade
Structure Type 9'+ Ceilings,Dry Wall
New Construction N
Schools
Elementary Schools Waxpool
Middle Schools Eagle Ridge
High Schools Briar Woods
School District Loudoun County Public Schools
Others
Pets Allowed Y
HOA Fee Include Cable TV,Common Area Maintenance,Ext Bldg Maint,Lawn Maintenance,Pool(s),Recreation Facility,Sewer,Snow Removal,Trash,Water,Fiber Optics Available,High Speed Internet
Senior Community No
Tax ID 158160554007
Ownership Fee Simple
SqFt Source Estimated
Acceptable Financing Cash, Conventional, FHA, VA
Horse Property N
Listing Terms Cash, Conventional, FHA, VA
Financing Cash,Conventional,FHA,VA
Special Listing Condition Standard
Pets Allowed No Pet Restrictions
Read Less Info
Want to know what your home might be worth? Contact us for a FREE valuation!

Our team is ready to help you sell your home for the highest possible price ASAP

Bought with Jessica Johnson • Better Homes and Gardens Real Estate Reserve
GET MORE INFORMATION




