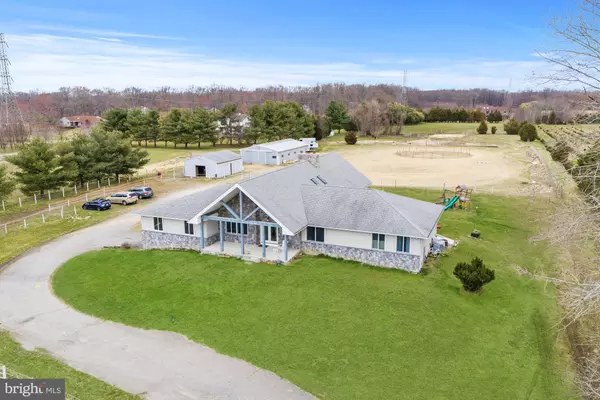For more information regarding the value of a property, please contact us for a free consultation.
Key Details
Sold Price $610,000
Property Type Single Family Home
Sub Type Detached
Listing Status Sold
Purchase Type For Sale
Square Footage 2,958 sqft
Price per Sqft $206
Subdivision None Available
MLS Listing ID NJBL340226
Sold Date 04/29/20
Style Ranch/Rambler
Bedrooms 4
Full Baths 3
HOA Y/N N
Abv Grd Liv Area 2,958
Originating Board BRIGHT
Year Built 2003
Annual Tax Amount $15,379
Tax Year 2019
Lot Size 8.450 Acres
Acres 8.45
Lot Dimensions 0.00 x 0.00
Property Description
Live, ride & train your horses at the Spinning W Ranch! Centrally located between Philadelphia, The Horse Park of NJ & DREAM Park Equestrian Center, Spinning W Ranch has horse training amenities and a well-designed custom home. With 200 acres of horse trails just steps away, this gated equestrian escape has something for everyone. The single-level ranch house has 4 bedrooms, 3 full baths, hardwood floors & Anderson windows throughout, in-floor radiant heat, independent room temperature controls, a speaker system throughout the home and the impressive wrap-around deck. This contemporary ranch home sits on 8.45, farm-assessed, acres, with scenic views of the paddocks and pastures from all rooms. Designed for comfort and entertaining, the open-floor plan house includes a huge kitchen with custom cabinetry, double oven range, 3 full pantry closets, double sink, recessed lighting, Corian counters and more. The raised hearth, floor-to-ceiling stone-fireplace in the living room is a beautiful focal point, along with vaulted ceilings and skylights for great natural light. Continue through to the stately ballroom/great room complete with 10 sets of sliding glass doors, 15' ceilings, and stunning country vistas. The master suite boasts a 15'x8' walk-in closet, spa-like en suite bath with oversized tub, & sliders to the deck. Three additional bedrooms, 2 additional full bathrooms, & a dedicated laundry room complete the expansive main level. The entire main floor has been equipped with mobility modifications including all 36" doorways, a sling transfer-lift in bedroom 4 with access to a full bath w/roll-in shower, a wheelchair elevator lift from the attached garage into the home, and more. Don't miss the 2,700 s/f full basement which has 8' ceilings! New well pump (2019), newer boiler (2014) & 1 A/C unit (2018). EXTERIOR: Horse stable amenities include 2 impeccably maintained barns for 11-12 horses, front & back grazing fields, grass/dirt riding ring, training round pen, all entirely fenced w/4x4s with 3 strains of vinyl coated 18-gauge steel wire, many areas reinforced w/electric fencing. Smaller barn houses 3-horses, hay storage, and run-in shed that opens up to two front paddocks. Barn 2 is a center aisle barn which houses 8 horses, a wash-stall w/frost-free hydrant, feed/tack room, & two large variable speed fans. Additionally, two adjoining stalls have a removable partition to allow a 10'x24' mare & foal stall. Frost free-hydrants are located at each stall in the main barn and bathing areas, one at the front barn run, and one in the back near the pastures. Open-up two gates and your horses will have a full 8 acres to graze. WATCH THE VIDEO to see an aerial overview & virtual walk-through tour of the property. A separate, adjoining, 4-acre lot is also for sale by the same seller at 268 Hartford Road, MLS number NJBL325362. This location has so much to offer!!
Location
State NJ
County Burlington
Area Medford Twp (20320)
Zoning AR
Direction West
Rooms
Other Rooms Living Room, Primary Bedroom, Bedroom 2, Bedroom 3, Bedroom 4, Kitchen, Basement, Foyer, Great Room, Laundry, Full Bath
Basement Full
Main Level Bedrooms 4
Interior
Interior Features Primary Bath(s), Wood Floors, Ceiling Fan(s), Kitchen - Eat-In, Recessed Lighting, Skylight(s), Walk-in Closet(s), Water Treat System
Heating Hot Water, Radiant
Cooling Central A/C
Flooring Ceramic Tile, Hardwood, Heated
Fireplaces Number 1
Fireplaces Type Wood, Stone
Equipment Built-In Microwave, Dishwasher, Dryer - Electric, Oven - Double, Oven/Range - Electric, Refrigerator, Washer, Water Conditioner - Owned, Water Heater
Fireplace Y
Window Features Skylights
Appliance Built-In Microwave, Dishwasher, Dryer - Electric, Oven - Double, Oven/Range - Electric, Refrigerator, Washer, Water Conditioner - Owned, Water Heater
Heat Source Oil
Laundry Main Floor
Exterior
Exterior Feature Deck(s), Wrap Around
Parking Features Garage - Side Entry, Garage Door Opener, Inside Access, Oversized
Garage Spaces 2.0
Fence Electric, Wire
Utilities Available Cable TV
Water Access N
View Pasture, Trees/Woods
Roof Type Shingle
Accessibility 32\"+ wide Doors, Elevator, Level Entry - Main, Mobility Improvements, Roll-in Shower, Wheelchair Mod, Other Bath Mod, No Stairs, 36\"+ wide Halls
Porch Deck(s), Wrap Around
Attached Garage 2
Total Parking Spaces 2
Garage Y
Building
Lot Description Backs to Trees, Front Yard, Level, Rear Yard, SideYard(s)
Story 1
Foundation Block, Crawl Space
Sewer On Site Septic
Water Well
Architectural Style Ranch/Rambler
Level or Stories 1
Additional Building Above Grade, Below Grade
Structure Type 9'+ Ceilings
New Construction N
Schools
Middle Schools Medford Twp Memorial
High Schools Shawnee
School District Lenape Regional High
Others
Senior Community No
Tax ID 20-00202-00002 11
Ownership Fee Simple
SqFt Source Assessor
Acceptable Financing Cash, Conventional, FHA, USDA, VA
Horse Property Y
Horse Feature Horses Allowed, Riding Ring, Stable(s), Paddock, Horse Trails, Arena
Listing Terms Cash, Conventional, FHA, USDA, VA
Financing Cash,Conventional,FHA,USDA,VA
Special Listing Condition Standard
Read Less Info
Want to know what your home might be worth? Contact us for a FREE valuation!

Our team is ready to help you sell your home for the highest possible price ASAP

Bought with Lisa McLean • Keller Williams Realty - Marlton
GET MORE INFORMATION




