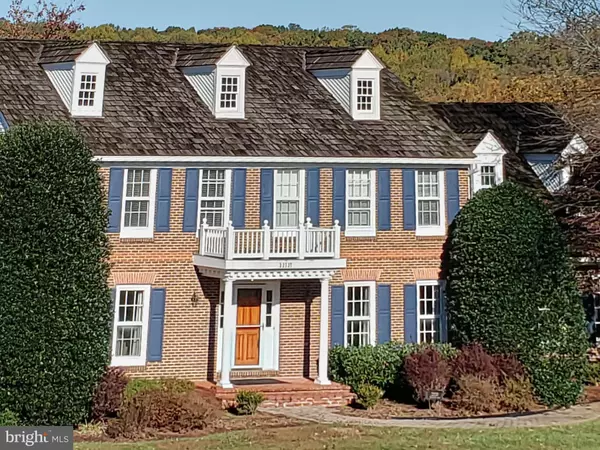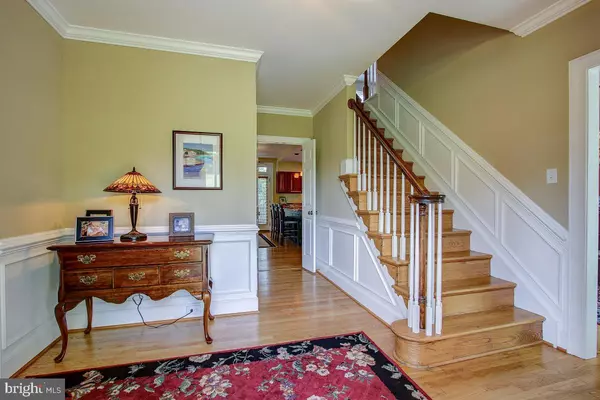For more information regarding the value of a property, please contact us for a free consultation.
Key Details
Sold Price $725,000
Property Type Single Family Home
Sub Type Detached
Listing Status Sold
Purchase Type For Sale
Square Footage 4,566 sqft
Price per Sqft $158
Subdivision Foxlair Acres
MLS Listing ID MDMC673596
Sold Date 01/27/20
Style Colonial
Bedrooms 5
Full Baths 4
Half Baths 1
HOA Y/N N
Abv Grd Liv Area 3,366
Originating Board BRIGHT
Year Built 1987
Annual Tax Amount $7,406
Tax Year 2019
Lot Size 2.040 Acres
Acres 2.04
Property Description
NEW PRICE FOR THE HOLIDAY! Elegant Estate home has been updated throughout! Newer Kitchen with granite, large island and breakfast area; Family room with fireplace (wood-burning) off the kitchen; large Sunroom w/new laminate floor; Living room; Dining room, main level Laundry; Powder room; Back stairs; lots of beautiful Hardwood floors, Crown molding & Wainscoting & Fresh paint. Upstairs this Great floorplan features 5 BRs & 3 FBs. Master with walk-in closet, new spa bath and sitting room/office; 2nd bedroom with en-suite bath; 3 more bedrooms and a 3rd full bath and linen closet. The finished walkout lower level has a 4th full bath, entertainment areas and plenty of storage space. Outside enjoy the multi-level deck, screened porch & pool with hot tub. Don t miss the 4 garage spaces! That s 2 attached plus a detached 2 car garage. A car lover's dream!
Location
State MD
County Montgomery
Zoning RE2
Rooms
Other Rooms Living Room, Dining Room, Primary Bedroom, Sitting Room, Bedroom 2, Bedroom 3, Bedroom 4, Bedroom 5, Kitchen, Game Room, Family Room, Foyer, Sun/Florida Room, Great Room, Laundry, Storage Room, Bathroom 2, Bathroom 3, Primary Bathroom, Screened Porch
Basement Full, Walkout Level, Windows, Workshop, Connecting Stairway, Partially Finished, Sump Pump
Interior
Interior Features Additional Stairway, Breakfast Area, Built-Ins, Carpet, Crown Moldings, Family Room Off Kitchen, Floor Plan - Open, Floor Plan - Traditional, Formal/Separate Dining Room, Kitchen - Eat-In, Kitchen - Gourmet, Kitchen - Island, Kitchen - Table Space, Primary Bath(s), Recessed Lighting, Soaking Tub, Stall Shower, Ceiling Fan(s), Chair Railings, Tub Shower, Upgraded Countertops, Walk-in Closet(s), Wainscotting, Wood Floors
Hot Water Tankless
Heating Forced Air
Cooling Central A/C
Flooring Hardwood, Carpet, Ceramic Tile, Laminated
Fireplaces Number 1
Equipment Oven/Range - Electric, Refrigerator, Icemaker, Dishwasher, Disposal, Built-In Microwave
Fireplace Y
Appliance Oven/Range - Electric, Refrigerator, Icemaker, Dishwasher, Disposal, Built-In Microwave
Heat Source Electric
Laundry Main Floor
Exterior
Exterior Feature Porch(es), Screened, Deck(s)
Parking Features Garage - Side Entry, Garage - Front Entry
Garage Spaces 4.0
Fence Rear
Pool In Ground, Heated, Gunite, Fenced
Water Access N
View Garden/Lawn, Panoramic, Scenic Vista, Trees/Woods
Accessibility None
Porch Porch(es), Screened, Deck(s)
Attached Garage 2
Total Parking Spaces 4
Garage Y
Building
Lot Description Cleared, Landscaping, Level, Premium, Rear Yard, Stream/Creek, Other
Story 3+
Sewer On Site Septic
Water Well
Architectural Style Colonial
Level or Stories 3+
Additional Building Above Grade, Below Grade
New Construction N
Schools
Elementary Schools Laytonsville
Middle Schools Gaithersburg
High Schools Gaithersburg
School District Montgomery County Public Schools
Others
Senior Community No
Tax ID 160102591538
Ownership Fee Simple
SqFt Source Assessor
Special Listing Condition Standard
Read Less Info
Want to know what your home might be worth? Contact us for a FREE valuation!

Our team is ready to help you sell your home for the highest possible price ASAP

Bought with Anita L Pastan • Century 21 Redwood Realty
GET MORE INFORMATION




