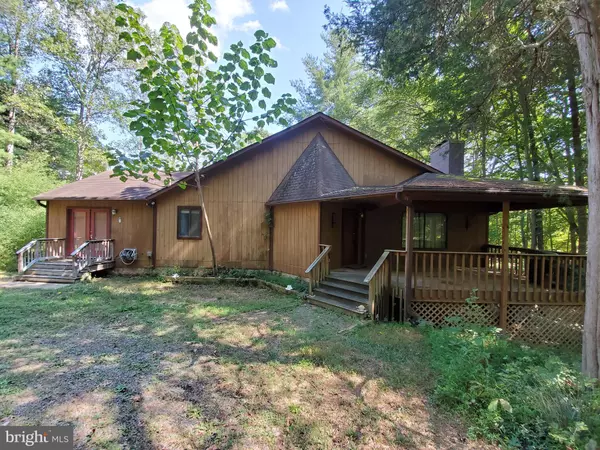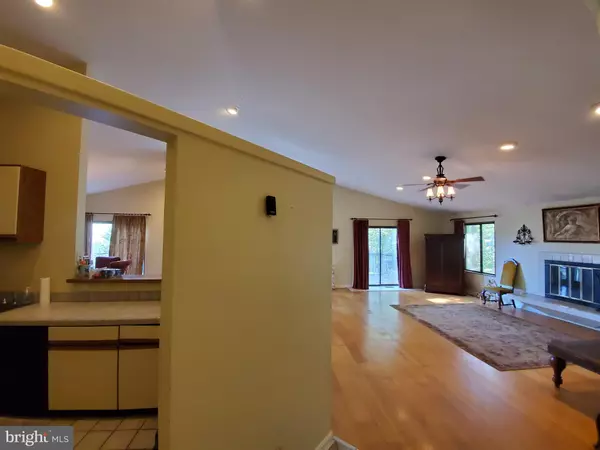For more information regarding the value of a property, please contact us for a free consultation.
Key Details
Sold Price $340,000
Property Type Single Family Home
Sub Type Detached
Listing Status Sold
Purchase Type For Sale
Square Footage 2,624 sqft
Price per Sqft $129
Subdivision E Len Weston
MLS Listing ID VAPW478974
Sold Date 01/24/20
Style Ranch/Rambler
Bedrooms 3
Full Baths 3
HOA Y/N N
Abv Grd Liv Area 1,504
Originating Board BRIGHT
Year Built 1987
Annual Tax Amount $5,503
Tax Year 2019
Lot Size 1.075 Acres
Acres 1.08
Property Description
Home is being sold AS-IS. A little sweat equity will yield tremendous value for the lucky buyer and will bring this beautiful home back to its former glory. This is reflected in the low price. A great place to come home to after a hard day's work. It's like a primary residence and vacation home all in one. The open floorplan, cathedral ceiling in the living and dining rooms and plentiful windows facing the woods make for a relaxing retreat. Main level full bath and a bedroom which can be used as the master bedroom or family room. Lower level Master bedroom with fireplace, master bath, 2nd bedroom and an other room which had been used as a 3rd bedroom and another full bath. Circular stairs from main level bedroom to lower family room. 2 wood-burning fireplaces and lots of firewood to keep you warm and save power during winter. HVAC (heat pump) replaced in 2018. There are several rolls of wrapped, unused berber carpet that may be enough to re-do the whole lower level. You'll love the park-like setting. Enjoy the nice days out on the sweeping deck and porch that back to trees. Hear the birds. See the wildlife. Fire up the grill. Community shared access to the Occoquan River. Large detached 2-car garage and lots of parking in the circular driveway. $500 annual fee for road maintenance only. No HOA. Come see it soon and make it yours.
Location
State VA
County Prince William
Zoning A1
Rooms
Other Rooms Living Room, Dining Room, Primary Bedroom, Bedroom 2, Bedroom 3, Kitchen, Family Room, Other, Bathroom 2, Bathroom 3, Primary Bathroom
Basement Full, Fully Finished
Interior
Interior Features Additional Stairway, Entry Level Bedroom, Floor Plan - Open, Wood Floors, Window Treatments
Hot Water Electric
Heating Heat Pump(s)
Cooling Heat Pump(s)
Flooring Hardwood, Tile/Brick, Carpet, Concrete, Laminated
Fireplaces Number 2
Equipment Dishwasher, Disposal, Dryer, Exhaust Fan, Oven/Range - Electric, Washer
Fireplace Y
Appliance Dishwasher, Disposal, Dryer, Exhaust Fan, Oven/Range - Electric, Washer
Heat Source Electric
Exterior
Parking Features Garage Door Opener
Garage Spaces 2.0
Water Access Y
Water Access Desc Canoe/Kayak,Fishing Allowed,Private Access
Accessibility None
Road Frontage Road Maintenance Agreement
Total Parking Spaces 2
Garage Y
Building
Lot Description Backs to Trees, Trees/Wooded
Story 2
Sewer Septic = # of BR
Water Well
Architectural Style Ranch/Rambler
Level or Stories 2
Additional Building Above Grade, Below Grade
New Construction N
Schools
Elementary Schools Signal Hill
Middle Schools Parkside
High Schools Osbourn
School District Prince William County Public Schools
Others
Senior Community No
Tax ID 7994-35-8699
Ownership Fee Simple
SqFt Source Assessor
Special Listing Condition Standard
Read Less Info
Want to know what your home might be worth? Contact us for a FREE valuation!

Our team is ready to help you sell your home for the highest possible price ASAP

Bought with Mark J Kettler • Fairfax Realty Select
GET MORE INFORMATION




