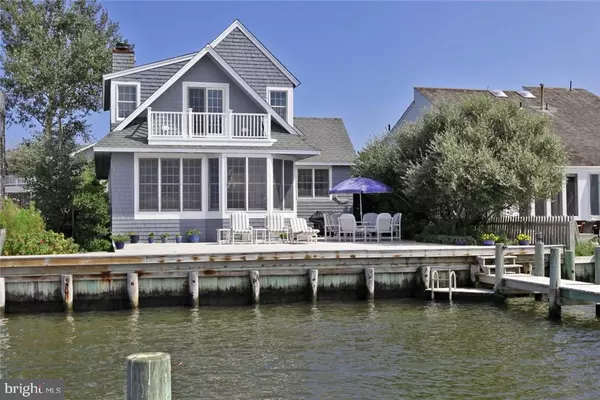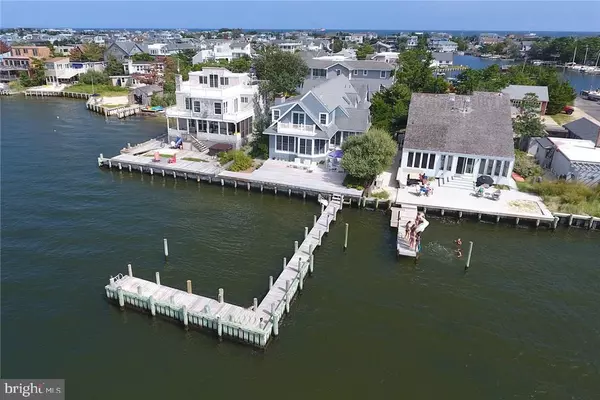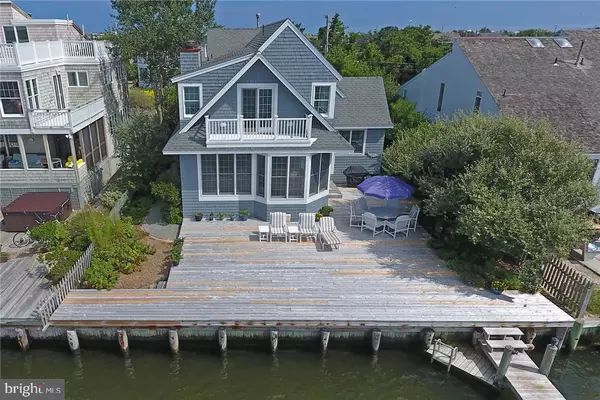For more information regarding the value of a property, please contact us for a free consultation.
Key Details
Sold Price $2,100,000
Property Type Single Family Home
Sub Type Detached
Listing Status Sold
Purchase Type For Sale
Square Footage 3,141 sqft
Price per Sqft $668
Subdivision Harvey Cedars
MLS Listing ID NJOC138852
Sold Date 01/02/20
Style Contemporary
Bedrooms 4
Full Baths 3
Half Baths 1
HOA Y/N N
Abv Grd Liv Area 3,141
Originating Board JSMLS
Year Built 1997
Annual Tax Amount $16,109
Tax Year 2018
Lot Size 5,850 Sqft
Acres 0.13
Lot Dimensions 50x117
Property Description
Timeless coastal shingle style home designed by Jay Madden Architects with quality construction by builder John Spark. Located on sought after Bay Terrace, an in-town location with a great sense of neighborhood on a 50' x 117' site with with large dock and sweeping bay and sunset views. Over 3,000 square feet of non-reverse living space with an open great room featuring maple wood floors, custom kitchen and built-ins by Handmade Furniture, fireplace and magnificent views! The first floor also features the light filled two story entry, the junior master suite with cedar closet and full bath, powder room, laundry, and direct access to the two car garage. The upper level, with cathedral ceilings throughout, features a family room with custom built-in and surround sound; two guest bedrooms with outdoor balcony and nearby hall bath; and the bayfront master suite with fireplace, dressing area, full bath with soaking tub, private waterfront balcony, and multi-directional bay views.,The property is beautifully landscaped with a blend of hydrangeas, hostas, cedar trees, rose of sharon, and more. Brick drive and walks, and abundant grade decking on the bayfront round out the program.
Location
State NJ
County Ocean
Area Harvey Cedars Boro (21510)
Zoning RA
Rooms
Main Level Bedrooms 3
Interior
Interior Features Attic, Entry Level Bedroom, Window Treatments, Breakfast Area, Cedar Closet(s), Ceiling Fan(s), Crown Moldings, Floor Plan - Open, Pantry, Recessed Lighting, Primary Bath(s), Soaking Tub, Stall Shower
Hot Water Tankless
Heating Forced Air
Cooling Central A/C
Flooring Tile/Brick, Fully Carpeted, Wood
Fireplaces Number 2
Fireplaces Type Gas/Propane
Equipment Cooktop, Dishwasher, Disposal, Dryer, Oven/Range - Gas, Built-In Microwave, Refrigerator, Oven - Wall, Washer, Water Heater - Tankless
Furnishings Partially
Fireplace Y
Window Features Skylights,Casement,Double Hung,Insulated,Transom
Appliance Cooktop, Dishwasher, Disposal, Dryer, Oven/Range - Gas, Built-In Microwave, Refrigerator, Oven - Wall, Washer, Water Heater - Tankless
Heat Source Natural Gas
Exterior
Exterior Feature Deck(s), Patio(s), Porch(es)
Parking Features Garage Door Opener
Garage Spaces 2.0
Waterfront Description Riparian Lease
Water Access Y
View Water, Bay
Roof Type Shingle
Accessibility None
Porch Deck(s), Patio(s), Porch(es)
Attached Garage 2
Total Parking Spaces 2
Garage Y
Building
Lot Description Bulkheaded
Story 2
Foundation Pilings
Sewer Public Sewer
Water Public
Architectural Style Contemporary
Level or Stories 2
Additional Building Above Grade
Structure Type 2 Story Ceilings
New Construction N
Schools
School District Southern Regional Schools
Others
Senior Community No
Tax ID 10-00062-0000-00007-02
Ownership Fee Simple
SqFt Source Assessor
Special Listing Condition Standard
Read Less Info
Want to know what your home might be worth? Contact us for a FREE valuation!

Our team is ready to help you sell your home for the highest possible price ASAP

Bought with Linda Okupski • Weichert Realtors - Clinton
GET MORE INFORMATION




