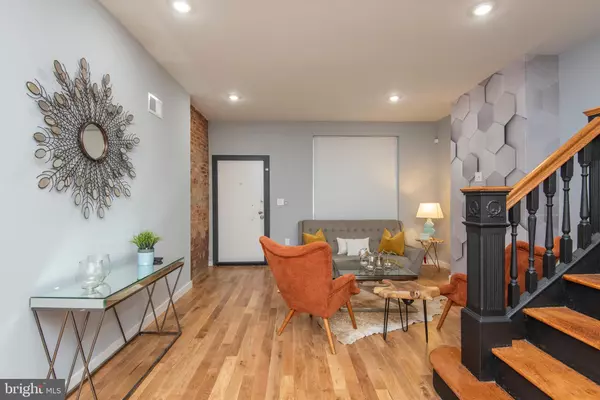For more information regarding the value of a property, please contact us for a free consultation.
Key Details
Sold Price $345,000
Property Type Townhouse
Sub Type Interior Row/Townhouse
Listing Status Sold
Purchase Type For Sale
Square Footage 1,500 sqft
Price per Sqft $230
Subdivision Walnut Hill
MLS Listing ID PAPH829788
Sold Date 12/12/19
Style Traditional
Bedrooms 3
Full Baths 2
Half Baths 1
HOA Y/N N
Abv Grd Liv Area 1,500
Originating Board BRIGHT
Year Built 1925
Annual Tax Amount $1,911
Tax Year 2019
Lot Size 1,230 Sqft
Acres 0.03
Lot Dimensions 15.00 x 82.00
Property Description
Welcome to this fully-renovated home in the sought after Walnut Hill neighborhood. Close to Center City and University City. Exquisite finishes, Style, Quality, Workmanship, Conveniences, Location and Comfort. Open lit up front porch, a large bay window, built in lighting, beautiful flooring, outdoor ceiling fan and gorgeous custom European heavy duty entrance door. This home is sure to impress with nine-foot ceilings, hard wood floors, stand out entrance way with a gorgeous brick wall, recessed lighting throughout, designer accent wall and an impressive open floor plan. The gourmet kitchen boasts, beautiful tile floors and quartz countertops, modern light fixture, tiled back splash, breakfast bar, custom built shaker cabinets, LED light trim and top of the line stainless steal appliances including standing oven with steal hood and swing-out pot filler faucet, touch screen refrigerator, dishwasher, double handle two spouts pull out kitchen faucet and striking finishes that make this a perfect place to entertain! Behind the kitchen you'll find a guest powder room, convenient laundry area, and access to the landscaped backyard with privacy fencing. The second floor offers a master suite with bay windows, ceiling fan, built in his and hers lit up closets and a stunning master bath with LED light trim, rainfall shower head, High-tech, ultra-sleek shower fixture, double vanity with touch screen LED makeup mirrors and a designer touch accent wall. 2 additional bright bedrooms with plenty of sunlight, recessed lighting, mirrored closet space, and a shared modern hall bathroom with extravagant tile work. This home has a fully finished basement, new plumbing, new electric, new HVAC, main floor laundry room, and much more! 10 year tax abatement applied for. Schedule your showing today!
Location
State PA
County Philadelphia
Area 19139 (19139)
Zoning RM1
Rooms
Basement Fully Finished, Full
Interior
Interior Features Breakfast Area, Built-Ins, Butlers Pantry, Ceiling Fan(s), Double/Dual Staircase
Heating Forced Air
Cooling Central A/C, Ceiling Fan(s)
Flooring Hardwood
Equipment Dishwasher, Disposal, Range Hood, Refrigerator, Stainless Steel Appliances, Stove
Window Features Bay/Bow
Appliance Dishwasher, Disposal, Range Hood, Refrigerator, Stainless Steel Appliances, Stove
Heat Source Natural Gas
Laundry Main Floor
Exterior
Exterior Feature Brick, Porch(es), Patio(s), Roof
Fence Rear, Wood, Privacy
Water Access N
Accessibility None
Porch Brick, Porch(es), Patio(s), Roof
Garage N
Building
Story 2
Sewer Public Sewer
Water Public
Architectural Style Traditional
Level or Stories 2
Additional Building Above Grade, Below Grade
New Construction N
Schools
School District The School District Of Philadelphia
Others
Senior Community No
Tax ID 602087700
Ownership Fee Simple
SqFt Source Assessor
Security Features Carbon Monoxide Detector(s),Smoke Detector
Acceptable Financing Negotiable
Listing Terms Negotiable
Financing Negotiable
Special Listing Condition Standard
Read Less Info
Want to know what your home might be worth? Contact us for a FREE valuation!

Our team is ready to help you sell your home for the highest possible price ASAP

Bought with Christopher J Ward • Compass RE
GET MORE INFORMATION




