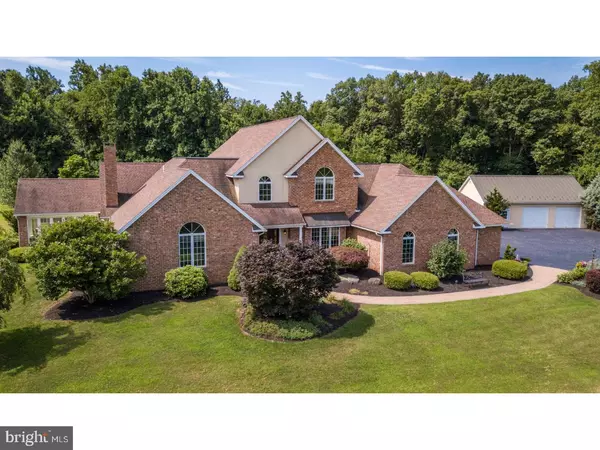For more information regarding the value of a property, please contact us for a free consultation.
Key Details
Sold Price $814,000
Property Type Single Family Home
Sub Type Detached
Listing Status Sold
Purchase Type For Sale
Square Footage 5,906 sqft
Price per Sqft $137
Subdivision None Available
MLS Listing ID 1002077308
Sold Date 12/20/19
Style Traditional
Bedrooms 4
Full Baths 3
Half Baths 2
HOA Y/N N
Abv Grd Liv Area 4,706
Originating Board TREND
Year Built 2006
Annual Tax Amount $22,321
Tax Year 2018
Lot Size 18.070 Acres
Acres 18.07
Lot Dimensions 0X0
Property Description
This quality-built Al Kutz home is built on 10.04 AC & sale includes adjacent 8.03-AC separate parcel (Total acreage 18.07 acres). Front door opens into a beautiful foyer with random-width maple hardwood floor, as seen throughout both levels of this house. To the left of the foyer is a 1st-floor Master BR with vaulted ceiling, center beam, recessed lighting, huge walk-in closet, and on-suite bath with walk-in shower, double granite vanity, & ceramic tile floor. To the right of the foyer is a living room with lots of light. Keep going until you reach the kitchen, & what a kitchen it is, with custom-built maple cabinets galore! Gourmet granite cooking island with attached breakfast bar, 3 windows at the double kitchen sink make for pleasant scenery while doing kitchen tasks! Built-ins include Jenn-Air glass cook top & double wall ovens, plus dishwasher, garbage disposal, ample implement storage cabinets, food pantrys, desk, & laundry room with sink, workspace, closet, & outside exit. In the other direction is an open floor plan with a formal dining area w/sliders leading to the huge 40' x 15' rear deck, which has a power awning for dining al fresco rain or shine! The open lot and woodland view are incredible. Dining room is open to the large family room with vaulted ceiling, center beam, beautiful stone fireplace, built-in cabinets & display cases. Walk through takes you to a sunroom with vaulted ceiling, center beam, and 3 basically glass walls-17 windows total, all casement, great set up for casual dining with a lovely view! Down the hall is a guest BR with walk-in closet, on-suite bath with walk-in shower, garden tub, granite vanity, and ceramic tile floor. Climb the center hall staircase to 2 more BRs, large storage room, and a hall bath with granite vanity & combination shower and tub. The basement has a 1,200 SF finished game/rec room w/carpeting, wet bar w/fridge & built-in cabinets, plus a powder room & walk-out to a shaded brick patio w/steps leading up to the attached 3-bay garage area. The unfinished basement area houses the water treatment equipment, oil storage tank, two 200-amp elec panels, Lennox HVAC system w/built-in air cleaner, an oil-fired hydronic coil heat system, an indirect hot water system w/46-gal tank, & zoned heating & cooling. Across the driveway is the detached 4-car, 2-level bank garage, upper level with wood floor 40'x32' & lower level with cement floor 40'x24'. House your horsepower here, mechanical or otherwise!
Location
State PA
County Chester
Area North Coventry Twp (10317)
Zoning FR1
Rooms
Other Rooms Living Room, Dining Room, Primary Bedroom, Bedroom 2, Bedroom 3, Kitchen, Family Room, Bedroom 1, Laundry, Other
Basement Full
Main Level Bedrooms 1
Interior
Interior Features Primary Bath(s), Kitchen - Island, Butlers Pantry, Ceiling Fan(s), Water Treat System, Exposed Beams, Wet/Dry Bar, Stall Shower, Breakfast Area
Hot Water Oil, S/W Changeover
Heating Forced Air, Zoned
Cooling Central A/C
Flooring Wood, Tile/Brick
Fireplaces Number 1
Equipment Cooktop, Oven - Wall, Oven - Double, Dishwasher, Disposal, Built-In Microwave
Fireplace Y
Window Features Energy Efficient,Replacement
Appliance Cooktop, Oven - Wall, Oven - Double, Dishwasher, Disposal, Built-In Microwave
Heat Source Oil
Laundry Main Floor
Exterior
Exterior Feature Deck(s), Patio(s)
Parking Features Garage - Side Entry
Garage Spaces 7.0
Water Access N
Roof Type Pitched,Shingle
Accessibility None
Porch Deck(s), Patio(s)
Attached Garage 3
Total Parking Spaces 7
Garage Y
Building
Lot Description Sloping, Open, Trees/Wooded, Front Yard, Rear Yard, SideYard(s)
Story 2
Sewer On Site Septic
Water Well
Architectural Style Traditional
Level or Stories 2
Additional Building Above Grade, Below Grade
Structure Type Cathedral Ceilings,9'+ Ceilings
New Construction N
Schools
High Schools Owen J Roberts
School District Owen J Roberts
Others
Senior Community No
Tax ID 17-02 -0021.01B0
Ownership Fee Simple
SqFt Source Assessor
Security Features Security System
Special Listing Condition Standard
Read Less Info
Want to know what your home might be worth? Contact us for a FREE valuation!

Our team is ready to help you sell your home for the highest possible price ASAP

Bought with Debra Hassler • Keller Williams Platinum Realty
GET MORE INFORMATION




