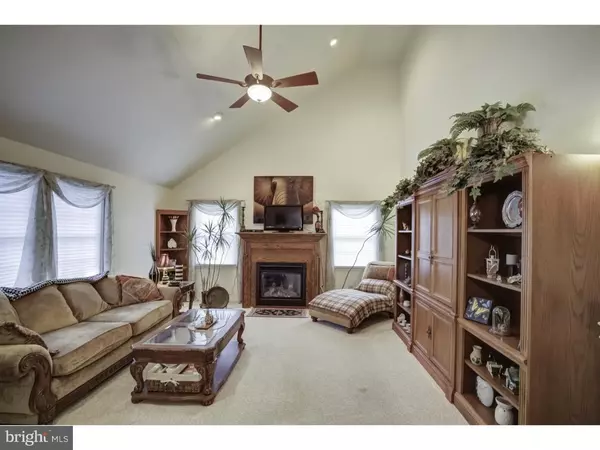For more information regarding the value of a property, please contact us for a free consultation.
Key Details
Sold Price $250,000
Property Type Single Family Home
Sub Type Detached
Listing Status Sold
Purchase Type For Sale
Square Footage 2,100 sqft
Price per Sqft $119
Subdivision Willow Trace
MLS Listing ID NJGL242218
Sold Date 12/20/19
Style Colonial
Bedrooms 4
Full Baths 2
Half Baths 1
HOA Y/N N
Abv Grd Liv Area 2,100
Originating Board BRIGHT
Year Built 1991
Annual Tax Amount $8,320
Tax Year 2
Lot Size 9,235 Sqft
Acres 0.21
Lot Dimensions 0X0 IRR
Property Description
Well maintained 4BR 2.5BA Berkshire Model with Stucco Front in desirable Willow Trace development of Glassboro! Access to wooded open space adjacent to the property. Walk in to the 2 story Foyer overlooking the center hall staircase with wooden railing. Spacious Formal Living Room opens into the Dining Room. Both with HARDWOOD FLOORS. Full Eat In Kitchen features white cabinetry, granite counter tops, island with overhang for bar stools and double pantry, ceramic tile floor. Kitchen is open into the Family/Great Room with Vaulted Ceilings and a cozy gas fireplace with wooden mantel accented by windows on each side. Opening next to the 4th Bedroom on upper floor overlooks the Great Room. Laundry Room and Powder Room Complete the main floor and are both tiled as well as the Foyer. Second Floor offers 4 nice size bedrooms. Master Bedroom Suite boasts French door entry, Tray Ceiling, private full Bath with garden tub and shower stall and separate dressing area with make up counter or a morning coffee nook and Walk-In Closet. 4th bedroom above the garage is very spacious and features a huge Walk In Closet as well. French door off the Kitchen leads onto a wooden deck overlooking the backyard which corners to the preserved wooded open space area. Shed for all your gardening needs. 2-car attached garage, new garage door openers and key-less entry pads. Partially floored attic. Brand NEW HVAC (2017). New Roof (2017). Solar panels are leased and cost is $104/month, credit leaves homeowner with very low to no electric bill. ($4-40/month depending on time of the year, more panels can be added if desired). Convenient to area shopping and entertainment with easy access to highways for commute to Philadelphia or Wilmington. Make your appointment today!
Location
State NJ
County Gloucester
Area Glassboro Boro (20806)
Zoning RESIDENTIAL
Rooms
Other Rooms Living Room, Dining Room, Primary Bedroom, Bedroom 2, Bedroom 3, Kitchen, Family Room, Bedroom 1, Laundry, Other, Attic
Interior
Interior Features Primary Bath(s), Kitchen - Island, Butlers Pantry, Ceiling Fan(s), Sprinkler System, Stall Shower, Kitchen - Eat-In
Hot Water Natural Gas
Heating Forced Air
Cooling Central A/C
Flooring Wood, Fully Carpeted, Tile/Brick
Fireplaces Number 1
Fireplaces Type Gas/Propane
Equipment Built-In Range, Dishwasher, Refrigerator, Disposal, Built-In Microwave
Fireplace Y
Appliance Built-In Range, Dishwasher, Refrigerator, Disposal, Built-In Microwave
Heat Source Natural Gas
Laundry Main Floor
Exterior
Exterior Feature Deck(s)
Parking Features Garage - Front Entry
Garage Spaces 5.0
Utilities Available Cable TV
Water Access N
View Trees/Woods
Roof Type Pitched,Shingle,Asphalt
Accessibility None
Porch Deck(s)
Attached Garage 2
Total Parking Spaces 5
Garage Y
Building
Lot Description Irregular, Level, Front Yard, SideYard(s)
Story 2
Foundation Slab
Sewer Public Sewer
Water Public
Architectural Style Colonial
Level or Stories 2
Additional Building Above Grade
Structure Type Cathedral Ceilings
New Construction N
Schools
Elementary Schools Bullock School
Middle Schools Glassboro
High Schools Glassboro
School District Glassboro Public Schools
Others
Senior Community No
Tax ID 06-00408 17-00021
Ownership Fee Simple
SqFt Source Assessor
Acceptable Financing Conventional, VA, FHA 203(b)
Listing Terms Conventional, VA, FHA 203(b)
Financing Conventional,VA,FHA 203(b)
Special Listing Condition Standard
Read Less Info
Want to know what your home might be worth? Contact us for a FREE valuation!

Our team is ready to help you sell your home for the highest possible price ASAP

Bought with Sofia Dorsey • EXP Realty, LLC
GET MORE INFORMATION




