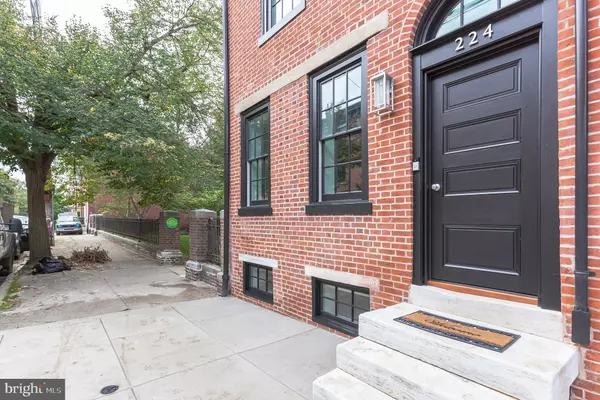For more information regarding the value of a property, please contact us for a free consultation.
Key Details
Sold Price $990,000
Property Type Townhouse
Sub Type Interior Row/Townhouse
Listing Status Sold
Purchase Type For Sale
Square Footage 2,600 sqft
Price per Sqft $380
Subdivision Queen Village
MLS Listing ID PAPH832506
Sold Date 12/16/19
Style Straight Thru
Bedrooms 4
Full Baths 4
Half Baths 1
HOA Y/N N
Abv Grd Liv Area 2,600
Originating Board BRIGHT
Year Built 1915
Annual Tax Amount $7,426
Tax Year 2020
Lot Size 1,419 Sqft
Acres 0.03
Lot Dimensions 19.75 x 71.83
Property Description
YOUR HOME IS YOUR SANCTUARY! I'm sure you will feel it the minute you walk into this beautifully and tastefully fully renovated QUEEN VILLAGE HOME. It has designer inspired details throughout and a sought after open floor plan the LIVING room, DINING room, and KITCHEN all flow into each other. There is also a ten year tax abatement. There are FOUR LOVELY BEDROOMS on the 20-foot wide second and third floors, a fully-finished BASEMENT, FOUR AND A HALF SPA BATHS, THREE TERRIFIC OUTDOOR SPACES, three fireplaces, two-zoned gas heat and central air, beautiful large rooms with high ceilings, handsome solid oak floors throughout, a custom made solid MAHOGANY FRONT DOOR with trim, all new restored facade with six-over-six historically certified custom windows. A designer lighting package. All appliances are VIKING STAINLESS STEEL PROFESSIONAL SERIES. All bath fixtures are premium HANSGROHE. Wonderful, surprising nooks and details throughout. Very generous custom fitted walk-in closets with cabinetry, ample storage space, + terrific attic for extra storage. A sprinkler system, upper floor laundry with GENERAL ELECTRIC side-by-side steam washer and dryer.THE MAIN FLOOR Living room, dining room, powder room, and kitchen all flow nicely into each other.ABOUT THE KITCHEN Fit for the most discerning CHEF, Viking professional series stainless steel appliances, white Carrera marble countertops with eating area, six burner gas cooktop with pot filler. Microwave and standard oven both with convection feature. A FARM SINK with a window overlooking the lovely GARDEN Stone patio big enough for a table to dine AL FRESCO + a gas hook-up for barbequing + a landscaped garden area with wrought-iron fencing to enjoy the views of MARIO LANZA PARK. THE SECOND FLOORBeautiful and graceful staircase leads to a MAGICAL REAR BEDROOM with a large, extra wide deck overlooking MARIO LANZA PARK. Feel of a TREE TOP HOUSE. A gorgeous spa bath. A beautiful EN SUITE front room with a FIREPLACE and closets + another lovely spa bath. THIRD FLOOREntire main suite, another MAGICAL REAR TREE TOP ROOM. Extra wide and generous deck overlooking MARIO LANZA PARK with its beautiful gardens and surrounded by 100-YEAR-OLD SYCAMORE TREES perfect for sitting out and enjoying your morning coffee or late night snack. THE MAIN BEDROOMTalk about your SANCTUARY. SERENE and BEAUTIFUL vaulted ceilings with a lovely FIREPLACE with custom woodworking, marble trim, and some exposed brick. A huge custom equipped walk-in closet with shelving and custom cabinetry. THE BATH The entire bath is white Carrera marble, including the shower and floor. Double vanity countertops and a free standing, floating bubble soaking tub. THE LOWER LEVELWOW! Fully finished with high ceilings and very flexible space. Could be an AU PAIR or IN-LAW SUITE. PORCELAIN FLOORS with a beautiful FULL BATH. A FIREPLACE with exposed brick and custom built-ins. Built in WINE CENTER, wine cooler, storage and hand-hammered copper wet bar. Media room/ gym/ den + mechanicals and extra storage. THE BLOCK AND NEIGHBORHOODOne of the best and most sought after blocks to live on. MARIO LANZA PARK is your NEXT-DOOR NEIGHBOR. Great restaurants, coffee shops, dry cleaners at one end and Dmitri s Restaurant at the other. Two great playgrounds, a dog park, the Ritz Theatre, Whole Foods, weekend farmers markets, and easy access to all major and local transportation + in the sought after WILLIAM M. MEREDITH SCHOOL CATCHMENT. Seller is Offering 6 MONTHS PRE-PAID PARKING with an acceptable offer to seller.
Location
State PA
County Philadelphia
Area 19147 (19147)
Zoning RM1
Rooms
Basement Fully Finished
Interior
Interior Features Breakfast Area, Built-Ins, Dining Area, Floor Plan - Open, Kitchen - Eat-In, Primary Bath(s), Pantry, Recessed Lighting, Soaking Tub, Walk-in Closet(s), Wet/Dry Bar, Wine Storage, Wood Floors
Cooling Central A/C
Fireplaces Number 2
Fireplaces Type Brick, Gas/Propane
Equipment Disposal, Dishwasher, Microwave, Refrigerator, Stainless Steel Appliances, Water Heater, Dryer, Dryer - Front Loading, Washer, Washer - Front Loading
Fireplace Y
Window Features Double Pane,Screens
Appliance Disposal, Dishwasher, Microwave, Refrigerator, Stainless Steel Appliances, Water Heater, Dryer, Dryer - Front Loading, Washer, Washer - Front Loading
Heat Source Natural Gas
Exterior
Water Access N
Accessibility None
Garage N
Building
Story 3+
Sewer Public Sewer
Water Public
Architectural Style Straight Thru
Level or Stories 3+
Additional Building Above Grade, Below Grade
New Construction N
Schools
School District The School District Of Philadelphia
Others
Senior Community No
Tax ID 022045200
Ownership Fee Simple
SqFt Source Estimated
Special Listing Condition Standard
Read Less Info
Want to know what your home might be worth? Contact us for a FREE valuation!

Our team is ready to help you sell your home for the highest possible price ASAP

Bought with Cody L Aguirre Clearwater • KW Philly
GET MORE INFORMATION




