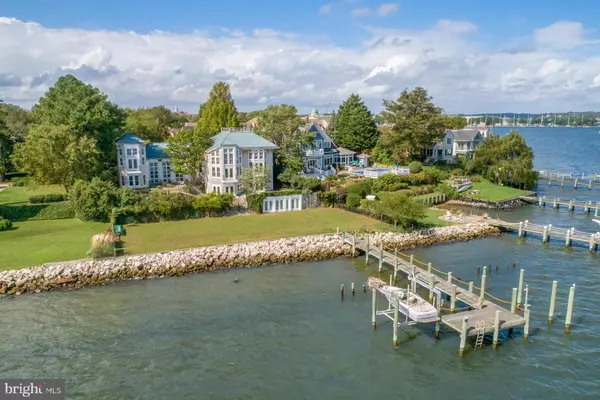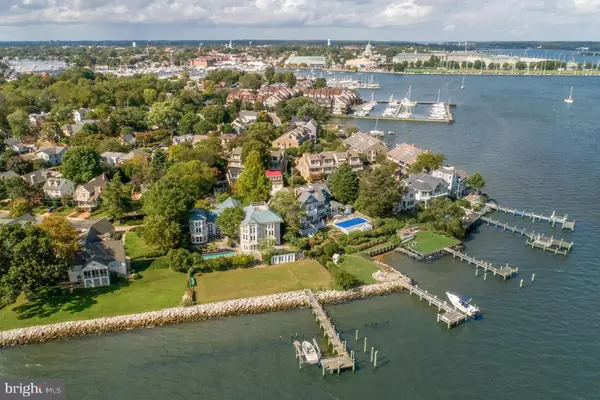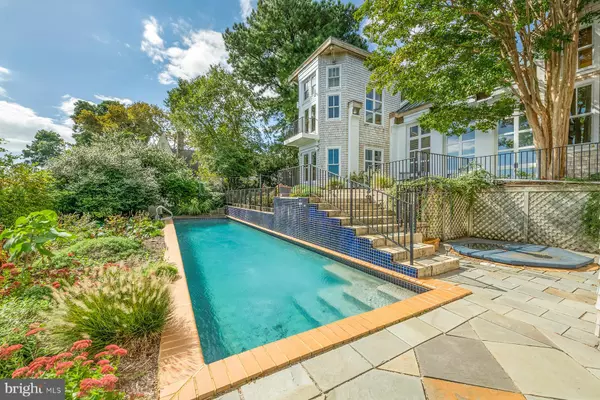For more information regarding the value of a property, please contact us for a free consultation.
Key Details
Sold Price $3,200,000
Property Type Single Family Home
Sub Type Detached
Listing Status Sold
Purchase Type For Sale
Square Footage 8,021 sqft
Price per Sqft $398
Subdivision Annapolis
MLS Listing ID MDAA374538
Sold Date 12/11/19
Style Contemporary
Bedrooms 5
Full Baths 6
Half Baths 2
HOA Y/N N
Abv Grd Liv Area 8,021
Originating Board BRIGHT
Year Built 1996
Annual Tax Amount $35,489
Tax Year 2018
Lot Size 0.450 Acres
Acres 0.45
Property Description
9 Eastern Avenue, located in the Annapolis historic maritime district of Eastport, is a custom home designed to take full advantage of its Severn River waterfront setting. Architect Charles Moore took great care in designing this breathtaking home with unique layout and stunning architectural detail while creating an optical illusion. From the street view, the front of this fine home appears akin to a beach cottage. As you step into the front door, the home opens up into a wide expanse of Post Modern designed space that truly draws ones focus to the unbeatable water views. The one-of-a-kind location has a spacious back yard and private boat dock that provide a panoramic view of the Naval Academy and the Severn River where it flows into the Chesapeake Bay. Enjoy the bounty of the Annapolis lifestyle and the annual waterfront affairs or walk to town to sip, savor, and see. Through the foyer you are greeted by a soaring 2-story wall of windows overlooking the water. To the right there are two main level bedrooms and one and half baths. This wing has a second level that has a waterside bedroom with private balcony and a full bathroom. Off of the foyer to the left is the main living quarters. This includes the gourmet chef s kitchen with center island with prep sink, four-burner gas stove, two ovens, and a large butler s pantry. The kitchen has French doors that open to the private garden terrace. Down the hall off of the kitchen there is a den with built-in book shelves and a sunroom with wet-bar, a wood-burning copper surround fireplace, a full bathroom, and water views. There is also a rec room with waterviews. Above this space is a second floor bedroom with built-in storage, cathedral ceiling and a full bathroom. Off the kitchen is a two-story dining room that has three sets of French doors to the private garden terrace. This space opens to the living room with a two-story wall of windows overlooking the water, a fireplace, built-in bookshelves, and French doors that lead to a waterside porch. Above this space is a master bedroom suite with stunning waterviews, a private waterside deck, and two full bathrooms. The outside space is sure to please those who want to entertain, relax, and take full advantage of the waterfront lifestyle. There is a heated in-ground pool with electric cover, a hot tub, a level waterside yard space, and a private pier with a 7500 lb boat lift. The sought after Horn Point location offers plenty of options within walk distance including marinas, museums, markets, dining, yacht clubs, and shopping.
Location
State MD
County Anne Arundel
Zoning R
Rooms
Other Rooms Living Room, Dining Room, Primary Bedroom, Bedroom 2, Bedroom 3, Bedroom 4, Bedroom 5, Kitchen, Game Room, Den, Foyer, Sun/Florida Room, Other
Basement Walkout Level
Main Level Bedrooms 2
Interior
Interior Features Butlers Pantry, Dining Area, Entry Level Bedroom, Floor Plan - Open, Kitchen - Country, Kitchen - Island, Primary Bath(s), Primary Bedroom - Bay Front, Wet/Dry Bar, WhirlPool/HotTub
Hot Water Electric
Heating Hot Water
Cooling Central A/C
Fireplaces Number 2
Equipment Cooktop, Cooktop - Down Draft, Dishwasher, Disposal, Dryer, Refrigerator, Oven - Double, Washer, Water Heater
Fireplace Y
Window Features Insulated,Energy Efficient
Appliance Cooktop, Cooktop - Down Draft, Dishwasher, Disposal, Dryer, Refrigerator, Oven - Double, Washer, Water Heater
Heat Source Natural Gas
Laundry Main Floor
Exterior
Exterior Feature Balconies- Multiple, Patio(s), Roof
Fence Rear, Partially
Pool In Ground, Heated
Waterfront Description Private Dock Site
Water Access Y
Water Access Desc Boat - Powered
View Bay, Water, Scenic Vista, River
Accessibility None
Porch Balconies- Multiple, Patio(s), Roof
Garage N
Building
Lot Description Cul-de-sac, Level, Rip-Rapped
Story 3+
Sewer Public Sewer
Water Public
Architectural Style Contemporary
Level or Stories 3+
Additional Building Above Grade, Below Grade
New Construction N
Schools
Elementary Schools Eastport
Middle Schools Annapolis
High Schools Annapolis
School District Anne Arundel County Public Schools
Others
Senior Community No
Tax ID 020600001688450
Ownership Fee Simple
SqFt Source Assessor
Security Features Monitored
Special Listing Condition Standard
Read Less Info
Want to know what your home might be worth? Contact us for a FREE valuation!

Our team is ready to help you sell your home for the highest possible price ASAP

Bought with Thomas A Keane • Washington Fine Properties, LLC
GET MORE INFORMATION




