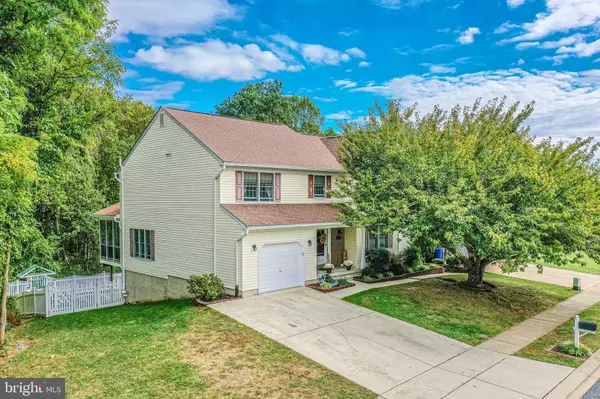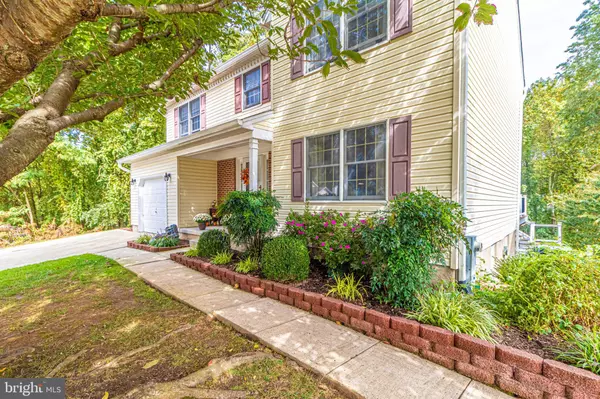For more information regarding the value of a property, please contact us for a free consultation.
Key Details
Sold Price $340,000
Property Type Single Family Home
Sub Type Detached
Listing Status Sold
Purchase Type For Sale
Square Footage 2,540 sqft
Price per Sqft $133
Subdivision Constant Friendship
MLS Listing ID MDHR239876
Sold Date 11/27/19
Style Colonial
Bedrooms 4
Full Baths 2
Half Baths 2
HOA Fees $30/mo
HOA Y/N Y
Abv Grd Liv Area 2,240
Originating Board BRIGHT
Year Built 1990
Annual Tax Amount $3,329
Tax Year 2018
Lot Size 7,492 Sqft
Acres 0.17
Lot Dimensions 0.00 x 0.00
Property Description
Spectacular and very spacious porch front colonial sitting on beautiful lot in Constant Friendship. Entrance accented by partial brick and front and manicured with lovely landscaping. Inside matches the warm welcome into a center hall floor plan. Upon entry, welcome closet and powder room sit to left, center hall stretches back into kitchen, and formal living room sits at right of center hall. Living room is open to dining and is dressed in crown molding. Dining room has chair & crown molding and a double window overlooking deck. Access to kitchen from dining give this open and circular floor plan full functionality. Oversized kitchen with bump out eat-in area. Oak cabinets with black counters and black appliances. Breakfast nook separate eat-in area and added cabinets for additional storage. Lots of closets for pantry storage. Large windows offer great natural light to this area. Family room off kitchen with ceiling fan, triple window, and slider that exits to screened in porch and deck area. Built in book case is a unique feature and adds charm to this area. Upper level has spacious hall with large closet. Master sits over garage and is a full suite. Super spacious with ceiling fan, walk-in closet, and a luxury bath. Super-sized soaking tub, separate shower, linen closet, and vanity area in bath. 2nd bedroom sits off master and is currently office. This space would serve well as a nursery too or be completely closed off to give you a separate bedroom. Spacious hall bath with tub/shower combo, dual vanity, and window for natural light. 3rd bedroom sits at front of home and is complete with double window, ceiling fan, and walk-in closet. 4th bedroom sits at rear of home and is complete with large closet, ceiling fan, and 1 window overlooking back yard. Fully finished basement offers tons of overflow space with additional family room, playroom, wet bar, and even more storage!! Basement has half bath and a walk out to patio area. This home screams entertainment!! From screen porch, which features natural wood ceiling, exit to deck that has space for grilling and dining. Stairs to yard and paver patio underneath. Shed. Playground area. Rear yard is fully fenced and backs to mature trees for private oasis. Yard has been leveled for full enjoyment! WHAT A VALUE!!! This home is STUNNING!!! A TRUE 10!!!
Location
State MD
County Harford
Zoning R3
Rooms
Basement Connecting Stairway, Fully Finished, Interior Access, Outside Entrance, Rear Entrance, Sump Pump, Walkout Level
Interior
Interior Features Carpet, Ceiling Fan(s), Crown Moldings, Chair Railings, Dining Area, Family Room Off Kitchen, Formal/Separate Dining Room, Kitchen - Eat-In, Kitchen - Table Space, Primary Bath(s), Pantry, Laundry Chute, Soaking Tub, Stall Shower, Tub Shower, Upgraded Countertops, Walk-in Closet(s), Wet/Dry Bar, Window Treatments, Attic/House Fan
Hot Water Electric
Heating Heat Pump(s)
Cooling Ceiling Fan(s), Central A/C
Equipment Built-In Microwave, Dryer, Disposal, Washer, Dishwasher, Exhaust Fan, Humidifier, Icemaker, Stove
Fireplace N
Window Features Screens
Appliance Built-In Microwave, Dryer, Disposal, Washer, Dishwasher, Exhaust Fan, Humidifier, Icemaker, Stove
Heat Source Electric
Exterior
Exterior Feature Deck(s), Patio(s)
Parking Features Garage - Front Entry, Garage Door Opener, Inside Access
Garage Spaces 1.0
Water Access N
Roof Type Asphalt
Accessibility None
Porch Deck(s), Patio(s)
Attached Garage 1
Total Parking Spaces 1
Garage Y
Building
Story 3+
Sewer Public Sewer
Water Public
Architectural Style Colonial
Level or Stories 3+
Additional Building Above Grade, Below Grade
New Construction N
Schools
School District Harford County Public Schools
Others
Senior Community No
Tax ID 01-237144
Ownership Fee Simple
SqFt Source Estimated
Special Listing Condition Standard
Read Less Info
Want to know what your home might be worth? Contact us for a FREE valuation!

Our team is ready to help you sell your home for the highest possible price ASAP

Bought with Steven W Huffman • Long & Foster Real Estate, Inc.
GET MORE INFORMATION




