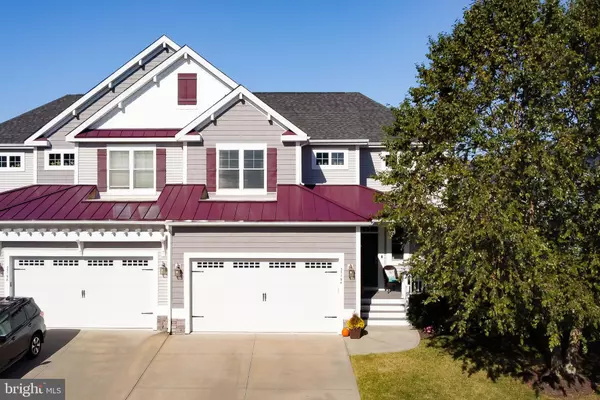
UPDATED:
11/05/2024 01:43 PM
Key Details
Property Type Single Family Home, Townhouse
Sub Type Twin/Semi-Detached
Listing Status Under Contract
Purchase Type For Sale
Square Footage 2,608 sqft
Price per Sqft $302
Subdivision Breakwater
MLS Listing ID DESU2073542
Style Coastal
Bedrooms 4
Full Baths 3
Half Baths 1
HOA Fees $592/qua
HOA Y/N Y
Abv Grd Liv Area 2,608
Originating Board BRIGHT
Year Built 2012
Annual Tax Amount $1,866
Tax Year 2024
Lot Size 5,227 Sqft
Acres 0.12
Lot Dimensions 52.50 x 100.05 x 52.50 x 100.03
Property Description
The first level boasts a bright and welcoming kitchen equipped with granite countertops, natural gas cooking, pantry, and an island/breakfast bar that opens to the dining room. The beautifully designed great room includes a cozy gas fireplace, and the private owner's suite offers pond views, en-suite bath, and large walk-in closet.
On the second level, you'll find three additional spacious bedrooms including a secondary owners suite with pond views & attached bath, a generously sized storage closet, and a large loft for even more living space! Additional highlights include serene pond views from the fenced backyard, complete with a deck and expansive screened porch, a two-car garage, outdoor shower, engineered hardwood flooring & upgraded carpet, and more!
Conveniently located just one block away from the community pool and fitness center, this home is truly the ideal setting for your year-round beach lifestyle. Call today to schedule your showing!
Location
State DE
County Sussex
Area Lewes Rehoboth Hundred (31009)
Zoning MR
Rooms
Other Rooms Living Room, Dining Room, Primary Bedroom, Kitchen, Foyer, Laundry, Loft, Storage Room, Primary Bathroom, Full Bath, Half Bath, Screened Porch, Additional Bedroom
Main Level Bedrooms 1
Interior
Interior Features Carpet, Ceiling Fan(s), Dining Area, Entry Level Bedroom, Floor Plan - Open, Kitchen - Gourmet, Kitchen - Island, Pantry, Primary Bath(s), Recessed Lighting, Upgraded Countertops, Walk-in Closet(s), Wood Floors
Hot Water Natural Gas, Tankless
Heating Forced Air
Cooling Central A/C
Flooring Engineered Wood, Carpet, Tile/Brick
Fireplaces Number 1
Fireplaces Type Gas/Propane, Mantel(s)
Equipment Dishwasher, Disposal, Microwave, Oven/Range - Gas, Refrigerator, Stainless Steel Appliances, Washer, Dryer, Water Heater - Tankless
Fireplace Y
Appliance Dishwasher, Disposal, Microwave, Oven/Range - Gas, Refrigerator, Stainless Steel Appliances, Washer, Dryer, Water Heater - Tankless
Heat Source Natural Gas
Laundry Main Floor
Exterior
Exterior Feature Porch(es), Deck(s), Screened
Parking Features Garage - Front Entry, Inside Access
Garage Spaces 4.0
Fence Rear
Amenities Available Fitness Center, Pool - Outdoor
Waterfront Description None
Water Access Y
Water Access Desc No Personal Watercraft (PWC)
View Pond
Roof Type Architectural Shingle
Accessibility None
Porch Porch(es), Deck(s), Screened
Attached Garage 2
Total Parking Spaces 4
Garage Y
Building
Lot Description Landscaping, Rear Yard
Story 2
Foundation Block, Crawl Space
Sewer Public Sewer
Water Public
Architectural Style Coastal
Level or Stories 2
Additional Building Above Grade, Below Grade
New Construction N
Schools
School District Cape Henlopen
Others
HOA Fee Include Common Area Maintenance,Management,Pool(s),Trash,Reserve Funds,Road Maintenance
Senior Community No
Tax ID 335-08.00-833.00
Ownership Fee Simple
SqFt Source Assessor
Security Features Security System
Acceptable Financing Cash, Conventional
Listing Terms Cash, Conventional
Financing Cash,Conventional
Special Listing Condition Standard

GET MORE INFORMATION




