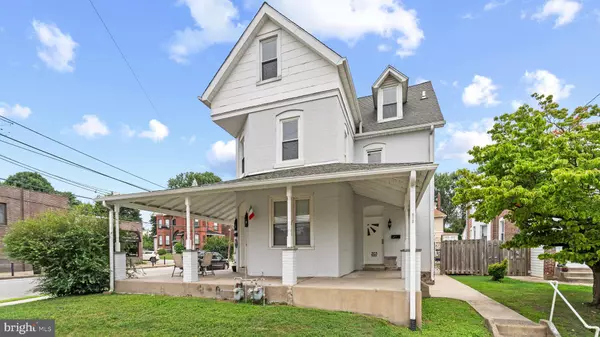
UPDATED:
11/26/2024 01:29 PM
Key Details
Property Type Multi-Family
Sub Type Detached
Listing Status Under Contract
Purchase Type For Sale
Square Footage 2,345 sqft
Price per Sqft $140
MLS Listing ID PADE2078672
Style Colonial
Abv Grd Liv Area 2,345
Originating Board BRIGHT
Year Built 1928
Annual Tax Amount $5,564
Tax Year 2023
Lot Size 6,098 Sqft
Acres 0.14
Lot Dimensions 55.00 x 123.00
Property Description
This multi-family home features a currently rented first floor unit which is spacious with an eat in kitchen with laundry hook up, large living room, nice size bedroom and full well appointed bathroom. Second and third floor unit boasts 4 nice size bedrooms, a large kitchen/dinning area nice size bathroom and laundry hook up in unit. The large private parking lot provides ample space for tenants. The thoughtful layout maximizes both privacy and communal space, appealing to diverse tenant demographics.
Situated on a generous 6,800 sqft lot, this property stands out with its lovely front porch, perfect for relaxing outside and enhancing curb appeal. The ample parking lot ensures your tenants will never struggle to find a space, a significant advantage in today's rental market.
Located just minutes away, Clifton Heights offers a vibrant community atmosphere. Easy access to public transportation, local parks, shopping center, gym and restaurants ensures that residents enjoy a high quality of life. Close to major highways allowing easy access to Philadelphia, New Jersey, Delaware, New York and Philadelphia International Airport.
This multi-family property not only offers immediate value with its renovations but also holds long-term potential given the favorable location. Investors will appreciate the opportunity to capitalize on the growing demand for quality rental units in this area.
Don't miss your chance to own a strategically located, high-potential investment. Schedule a viewing today or contact us for more details on this exciting opportunity!
Location
State PA
County Delaware
Area Clifton Heights Boro (10410)
Zoning RES/COM
Interior
Hot Water Natural Gas
Heating Hot Water
Cooling Central A/C
Fireplace N
Heat Source Natural Gas
Exterior
Garage Spaces 10.0
Water Access N
Accessibility None
Total Parking Spaces 10
Garage N
Building
Foundation Concrete Perimeter
Sewer Public Sewer
Water Public
Architectural Style Colonial
Additional Building Above Grade, Below Grade
New Construction N
Schools
School District Upper Darby
Others
Tax ID 10-00-01834-00
Ownership Fee Simple
SqFt Source Assessor
Special Listing Condition Standard

GET MORE INFORMATION




