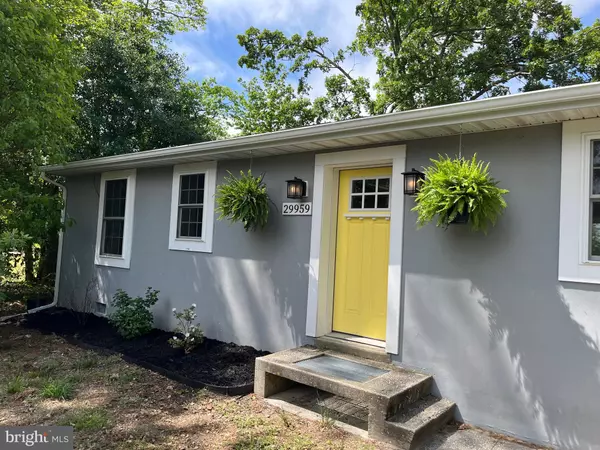
UPDATED:
11/14/2024 12:29 PM
Key Details
Property Type Single Family Home
Sub Type Detached
Listing Status Active
Purchase Type For Sale
Square Footage 912 sqft
Price per Sqft $712
Subdivision Burton Acres
MLS Listing ID DESU2069460
Style Ranch/Rambler
Bedrooms 2
Full Baths 1
HOA Y/N N
Abv Grd Liv Area 912
Originating Board BRIGHT
Year Built 1953
Annual Tax Amount $384
Tax Year 2023
Lot Size 0.420 Acres
Acres 0.42
Lot Dimensions 100.00 x 185.00
Property Description
Additional details include Laundry closet w/ tiled floor, washer, dryer and storage above. Additional area has more storage and hot water heater. House is PREWIRED for cameras, surround sound, network cables in bedrooms and living room, recessed lights throughout house
Crawl space has lights throughout and vapor barrier. Attic has light and partial plywood with access from the 2nd bedroom. Spare wires in attic for future porch, spare wires under house for lamp post and any landscape lighting AND spare circuits in crawlspace with piping from panel. SCHEDULE YOUR VISIT TO VIEW THIS HIDDEN SECRET BEFORE ITS GONE…..
Location
State DE
County Sussex
Area Dagsboro Hundred (31005)
Zoning MR
Rooms
Other Rooms Kitchen, Great Room, Laundry
Main Level Bedrooms 2
Interior
Interior Features Ceiling Fan(s), Combination Kitchen/Living, Floor Plan - Open, Kitchen - Island, Primary Bath(s), Stove - Wood, Wood Floors
Hot Water Electric
Heating Baseboard - Electric, Other, Wood Burn Stove
Cooling Ductless/Mini-Split
Flooring Ceramic Tile, Hardwood
Equipment Dishwasher, Dryer, Microwave, Oven/Range - Electric, Range Hood, Washer, Water Heater
Furnishings No
Fireplace N
Appliance Dishwasher, Dryer, Microwave, Oven/Range - Electric, Range Hood, Washer, Water Heater
Heat Source Electric, Wood
Laundry Dryer In Unit, Washer In Unit
Exterior
Exterior Feature Deck(s)
Garage Spaces 6.0
Utilities Available Electric Available, Cable TV Available
Waterfront Description Private Dock Site
Water Access Y
View River
Roof Type Architectural Shingle
Street Surface Paved
Accessibility None
Porch Deck(s)
Road Frontage HOA
Total Parking Spaces 6
Garage N
Building
Lot Description Cleared, Front Yard, Tidal Wetland
Story 1
Foundation Block
Sewer Gravity Sept Fld, Septic > # of BR
Water Well
Architectural Style Ranch/Rambler
Level or Stories 1
Additional Building Above Grade, Below Grade
Structure Type Dry Wall,Beamed Ceilings
New Construction N
Schools
Elementary Schools East Millsboro
School District Indian River
Others
Pets Allowed Y
Senior Community No
Tax ID 233-05.00-27.00
Ownership Fee Simple
SqFt Source Assessor
Security Features Carbon Monoxide Detector(s),Smoke Detector
Acceptable Financing Cash, Conventional
Horse Property N
Listing Terms Cash, Conventional
Financing Cash,Conventional
Special Listing Condition Standard
Pets Allowed Cats OK, Dogs OK

GET MORE INFORMATION




